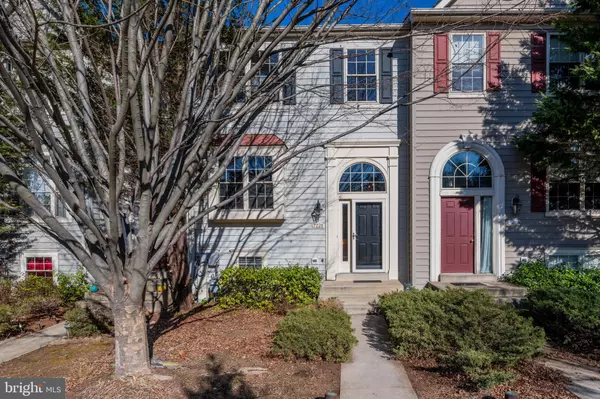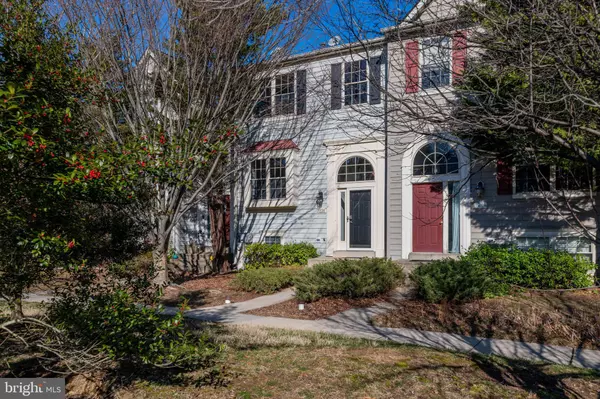For more information regarding the value of a property, please contact us for a free consultation.
7221 SOLAR WALK Columbia, MD 21046
Want to know what your home might be worth? Contact us for a FREE valuation!

Our team is ready to help you sell your home for the highest possible price ASAP
Key Details
Sold Price $367,000
Property Type Townhouse
Sub Type Interior Row/Townhouse
Listing Status Sold
Purchase Type For Sale
Square Footage 2,580 sqft
Price per Sqft $142
Subdivision Snowden Ridge
MLS Listing ID MDHW274400
Sold Date 03/27/20
Style Colonial
Bedrooms 4
Full Baths 3
Half Baths 1
HOA Fees $33/qua
HOA Y/N Y
Abv Grd Liv Area 1,780
Originating Board BRIGHT
Year Built 2001
Annual Tax Amount $5,072
Tax Year 2020
Lot Size 1,500 Sqft
Acres 0.03
Property Description
Picture Perfect Townhouse with bumpouts on all 3 levels making this 4 bedroom home a dream come true, largest floor plan in the community. Light filled with Palladian Window in foyer, opening to an expansive Main Level graced with gleaming hardwoods, living/dining combination and a pass through to the kitchen that is complete with new granite counters, an island and built-in desk area. Cozy up to the gas fireplace in the family room/den off the kitchen and access the new maintenance free wrap around deck through the slider. On the Upper Level you ll find a fabulous Master Suite with Vaulted Ceiling and large walk-in closet. The Master Bath has a Jacuzzi soaking tub, separate walk-in shower and a double vanity. 2 additional bedrooms on upper level with a full bath, all graced with hardwoods. Fully finished lower level with 4th bedroom, full bath, laundry and a wonderful & spacious recreation room with walk out to the backyard and open space. You ll love this one... .. Move in ready... ...Open Sunday 1-3
Location
State MD
County Howard
Zoning RA15
Rooms
Other Rooms Living Room, Dining Room, Primary Bedroom, Bedroom 2, Bedroom 3, Bedroom 4, Kitchen, Family Room, Recreation Room
Basement Daylight, Partial, Fully Finished, Improved, Outside Entrance, Rear Entrance
Interior
Interior Features Breakfast Area, Combination Dining/Living, Dining Area, Family Room Off Kitchen, Floor Plan - Open, Kitchen - Island, Recessed Lighting, Soaking Tub, Upgraded Countertops, Walk-in Closet(s), Wood Floors
Heating Forced Air
Cooling Central A/C
Flooring Hardwood, Ceramic Tile, Carpet
Fireplaces Number 1
Fireplaces Type Fireplace - Glass Doors, Gas/Propane, Mantel(s)
Equipment Built-In Microwave, Dishwasher, Disposal, Dryer, Icemaker, Microwave, Oven - Self Cleaning, Oven - Single, Oven/Range - Electric, Refrigerator, Stainless Steel Appliances, Washer, Water Heater
Fireplace Y
Window Features Palladian
Appliance Built-In Microwave, Dishwasher, Disposal, Dryer, Icemaker, Microwave, Oven - Self Cleaning, Oven - Single, Oven/Range - Electric, Refrigerator, Stainless Steel Appliances, Washer, Water Heater
Heat Source Natural Gas
Exterior
Exterior Feature Deck(s)
Parking On Site 2
Waterfront N
Water Access N
View Garden/Lawn
Accessibility None
Porch Deck(s)
Parking Type Parking Lot
Garage N
Building
Story 3+
Sewer Public Sewer
Water Public
Architectural Style Colonial
Level or Stories 3+
Additional Building Above Grade, Below Grade
Structure Type 2 Story Ceilings,Vaulted Ceilings
New Construction N
Schools
School District Howard County Public School System
Others
Senior Community No
Tax ID 1406564089
Ownership Fee Simple
SqFt Source Assessor
Security Features Security System
Special Listing Condition Standard
Read Less

Bought with Nancy E Glass • Cummings & Co. Realtors
GET MORE INFORMATION




