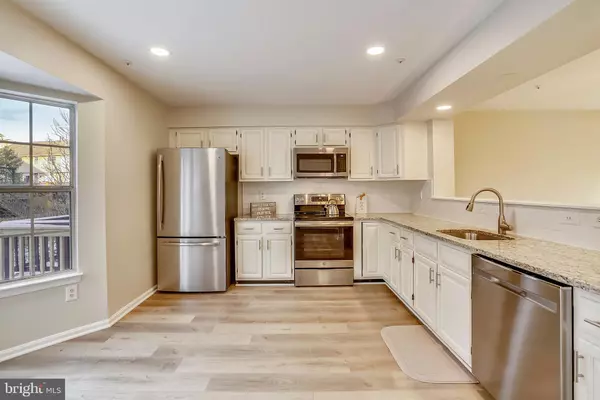For more information regarding the value of a property, please contact us for a free consultation.
6209 YELLOW DAWN CT Columbia, MD 21045
Want to know what your home might be worth? Contact us for a FREE valuation!

Our team is ready to help you sell your home for the highest possible price ASAP
Key Details
Sold Price $375,000
Property Type Townhouse
Sub Type Interior Row/Townhouse
Listing Status Sold
Purchase Type For Sale
Square Footage 2,080 sqft
Price per Sqft $180
Subdivision Kendall Ridge
MLS Listing ID MDHW273514
Sold Date 02/13/20
Style Traditional
Bedrooms 4
Full Baths 3
HOA Fees $47/qua
HOA Y/N Y
Abv Grd Liv Area 2,080
Originating Board BRIGHT
Year Built 1996
Annual Tax Amount $4,979
Tax Year 2018
Lot Size 1,982 Sqft
Acres 0.05
Property Description
Welcome home to this beautiful renovated 4 bedroom 3 bath Town Home in the heart of Columbia! The many upgrades include luxury vinyl flooring, neutral carpet and paint throughout and updated lighting. The entry level leads to a cozy family room with a fireplace, bedroom, full bath, and laundry area. The second level features a gorgeous kitchen with granite counter tops, and stainless steel appliances. On the upper level, you'll find three bedrooms and two baths. Soak your cares away in the luxurious free-standing soaking tub in the master bath that features beautiful quartz counter tops. This beauty is convenient to shopping and major services within 1 mile and within 2 -10 miles of great outdoor activities such as golf courses, lakes, parks and hiking. Premier schools and colleges close by. Come and experience the lifestyle you've been waiting for!
Location
State MD
County Howard
Zoning NT
Interior
Interior Features Carpet, Combination Dining/Living, Kitchen - Eat-In, Primary Bath(s), Soaking Tub, Recessed Lighting, Stall Shower, Tub Shower, Upgraded Countertops, Wood Floors
Hot Water Natural Gas
Heating Central
Cooling Central A/C
Flooring Hardwood, Partially Carpeted, Tile/Brick
Fireplaces Number 1
Fireplaces Type Gas/Propane
Equipment Dishwasher, Disposal, Dryer, Microwave, Refrigerator, Stove, Washer
Furnishings No
Fireplace Y
Appliance Dishwasher, Disposal, Dryer, Microwave, Refrigerator, Stove, Washer
Heat Source Electric
Laundry Lower Floor
Exterior
Exterior Feature Balcony
Amenities Available Pool Mem Avail
Waterfront N
Water Access N
Roof Type Shingle
Accessibility None
Porch Balcony
Parking Type Parking Lot
Garage N
Building
Story 3+
Sewer Public Sewer
Water Public
Architectural Style Traditional
Level or Stories 3+
Additional Building Above Grade, Below Grade
Structure Type Dry Wall
New Construction N
Schools
Elementary Schools Jeffers Hill
Middle Schools Mayfield Woods
High Schools Long Reach
School District Howard County Public School System
Others
Pets Allowed Y
HOA Fee Include Common Area Maintenance,Snow Removal
Senior Community No
Tax ID 1416208183
Ownership Fee Simple
SqFt Source Estimated
Acceptable Financing Conventional, FHA, Cash, VA
Horse Property N
Listing Terms Conventional, FHA, Cash, VA
Financing Conventional,FHA,Cash,VA
Special Listing Condition Standard
Pets Description No Pet Restrictions
Read Less

Bought with William Twumasi • Weichert, REALTORS
GET MORE INFORMATION




