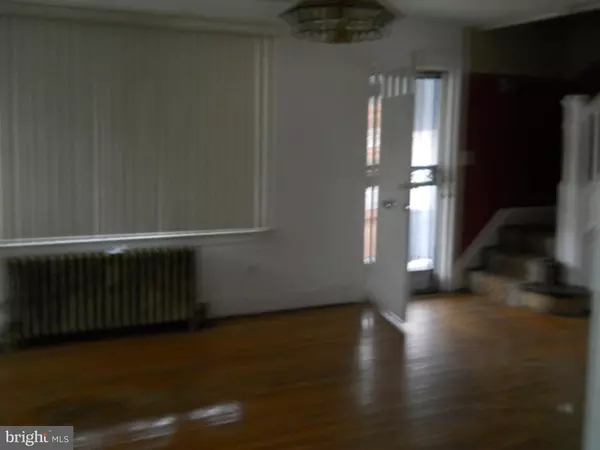For more information regarding the value of a property, please contact us for a free consultation.
4103 WESTCHESTER RD Baltimore, MD 21216
Want to know what your home might be worth? Contact us for a FREE valuation!

Our team is ready to help you sell your home for the highest possible price ASAP
Key Details
Sold Price $68,000
Property Type Single Family Home
Sub Type Detached
Listing Status Sold
Purchase Type For Sale
Square Footage 1,049 sqft
Price per Sqft $64
Subdivision Gwynn Oak
MLS Listing ID MDBA496508
Sold Date 07/14/20
Style Traditional
Bedrooms 3
Full Baths 1
HOA Y/N N
Abv Grd Liv Area 1,049
Originating Board BRIGHT
Year Built 1927
Annual Tax Amount $2,751
Tax Year 2019
Lot Size 7,196 Sqft
Acres 0.17
Property Description
241-855471- To submit offers visit www.hudhomestore.com-HUD homes are "Sold As Is", managed by Olympus AMS", Single family house with livingroom, diningroom, kitchen, three bedrooms, one bath, unfinished basement, front porch and backyard. Schedule your appointment today!
Location
State MD
County Baltimore City
Zoning R-3
Rooms
Basement Other
Interior
Hot Water Natural Gas
Heating Radiator
Cooling None
Flooring Carpet, Vinyl
Equipment None
Furnishings No
Fireplace N
Heat Source Natural Gas
Laundry Basement
Exterior
Exterior Feature Porch(es)
Utilities Available Natural Gas Available
Water Access N
Roof Type Unknown
Accessibility None
Porch Porch(es)
Garage N
Building
Lot Description Backs to Trees
Story 2
Sewer Public Sewer
Water Public
Architectural Style Traditional
Level or Stories 2
Additional Building Above Grade, Below Grade
New Construction N
Schools
School District Baltimore City Public Schools
Others
Pets Allowed Y
Senior Community No
Tax ID 0328042748F011
Ownership Fee Simple
SqFt Source Estimated
Acceptable Financing FHA, FHA 203(k), Conventional, Cash
Horse Property N
Listing Terms FHA, FHA 203(k), Conventional, Cash
Financing FHA,FHA 203(k),Conventional,Cash
Special Listing Condition REO (Real Estate Owned)
Pets Allowed No Pet Restrictions
Read Less

Bought with Chase A Freeman • Keller Williams Legacy



