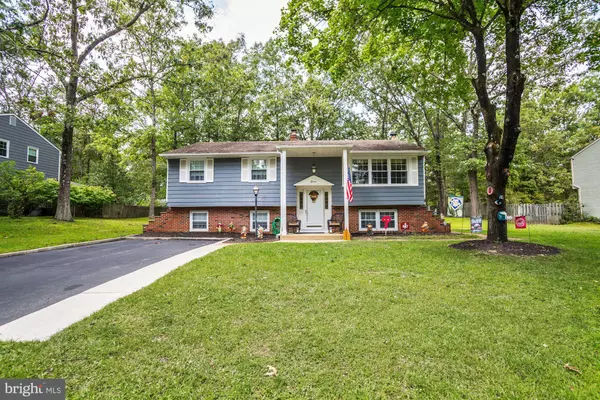For more information regarding the value of a property, please contact us for a free consultation.
11 LAKEWOOD AVE Medford, NJ 08055
Want to know what your home might be worth? Contact us for a FREE valuation!

Our team is ready to help you sell your home for the highest possible price ASAP
Key Details
Sold Price $252,000
Property Type Single Family Home
Sub Type Detached
Listing Status Sold
Purchase Type For Sale
Square Footage 2,088 sqft
Price per Sqft $120
Subdivision Lake Pine
MLS Listing ID NJBL356330
Sold Date 04/17/20
Style Bi-level
Bedrooms 4
Full Baths 1
Half Baths 1
HOA Fees $29/ann
HOA Y/N Y
Abv Grd Liv Area 2,088
Originating Board BRIGHT
Year Built 1965
Annual Tax Amount $6,696
Tax Year 2019
Lot Size 0.287 Acres
Acres 0.29
Lot Dimensions 0.00 x 0.00
Property Description
Price Reduced! Welcome to 11 Lakewood Ave., in the wonderful community of Lake Pine. You can walk to the beach from this well maintained 4 bedroom home. Hardwood floors are under carpets on the whole first level. The open floor plan of the kitchen, dining room and living room makes it great for entertaining or every day living. 3 bedrooms and the full bath are just down the hall from the living area. The lower level offers a large 4th bedroom 1/2 bath and a bonus room with a full wall of closet space. The family room is also on this level with a brick wood burning fireplace and sliding doors leading to the screened porch with access to the back yard. A very large laundry room is a also located on this level. A great private yard complete with a large shed for storage gives plenty of play area. There are pull down steps to the attic for more storage. Other nice features are vinyl replacement windows, public water & sewer, gas heat & hot water and central A/C. You'll love living in Lake Pine! A great place to call home.
Location
State NJ
County Burlington
Area Medford Twp (20320)
Zoning RES
Rooms
Other Rooms Living Room, Dining Room, Primary Bedroom, Bedroom 2, Bedroom 3, Bedroom 4, Kitchen, Family Room, Laundry, Bonus Room, Screened Porch
Main Level Bedrooms 3
Interior
Interior Features Attic, Carpet, Floor Plan - Open, Wood Floors
Heating Forced Air
Cooling Central A/C
Fireplaces Number 1
Fireplaces Type Equipment, Mantel(s), Wood
Equipment Built-In Microwave, Dishwasher, Dryer - Gas, Oven - Self Cleaning, Oven/Range - Gas, Refrigerator, Washer
Fireplace Y
Window Features Double Hung,Double Pane,Replacement,Screens,Vinyl Clad
Appliance Built-In Microwave, Dishwasher, Dryer - Gas, Oven - Self Cleaning, Oven/Range - Gas, Refrigerator, Washer
Heat Source Natural Gas
Exterior
Waterfront N
Water Access N
Accessibility None
Parking Type Driveway
Garage N
Building
Story 2
Sewer Public Sewer
Water Public
Architectural Style Bi-level
Level or Stories 2
Additional Building Above Grade, Below Grade
New Construction N
Schools
Elementary Schools Cranberry Pine E.S.
Middle Schools Memorial
High Schools Shawnee H.S.
School District Lenape Regional High
Others
Senior Community No
Tax ID 20-03901-00012
Ownership Fee Simple
SqFt Source Assessor
Special Listing Condition Standard
Read Less

Bought with Lisa M Hermann • Weichert Realtors-Medford
GET MORE INFORMATION




