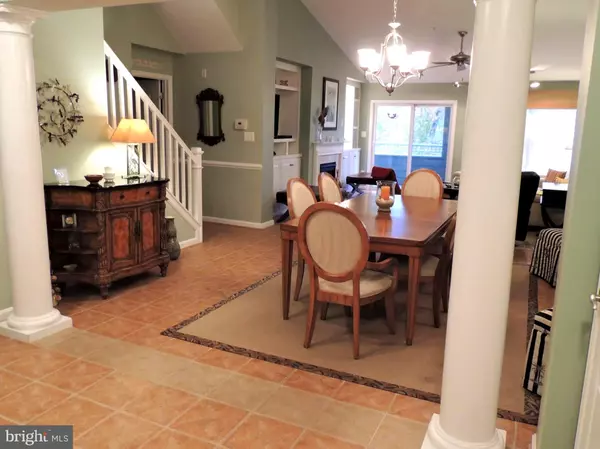For more information regarding the value of a property, please contact us for a free consultation.
332 OYSTER BAY PL #403 Dowell, MD 20629
Want to know what your home might be worth? Contact us for a FREE valuation!

Our team is ready to help you sell your home for the highest possible price ASAP
Key Details
Sold Price $399,900
Property Type Condo
Sub Type Condo/Co-op
Listing Status Sold
Purchase Type For Sale
Subdivision Oyster Bay Condominiums
MLS Listing ID MDCA173414
Sold Date 03/04/20
Style Contemporary
Bedrooms 3
Full Baths 3
Condo Fees $525/mo
HOA Y/N N
Originating Board BRIGHT
Year Built 2006
Annual Tax Amount $3,976
Tax Year 2019
Property Description
This beautiful top floor unit with loft, 3rd bedroom and 3rd bath, and additional loft deck is a sought after floor plan in Oyster Bay, a Solomons area waterfront condominium community. Enjoy wonderful water views of Back Creek and the H.G. Trueman bridge in Solomons from the loft deck and kitchen dining space. The unit features tile floors, built in shelving and cabinetry, upgraded kitchen and bath cabinets, closet systems in walk in closets, tray ceiling in spacious owners suite. The rear balcony overlooking the small community lake with fountain is a private relaxing space. Boat slip 6D, two covered parking spaces plus plenty of additional parking, additional outdoor storage, plus great community amenities complete the perfect waterfront lifestyle.
Location
State MD
County Calvert
Zoning TC
Rooms
Main Level Bedrooms 3
Interior
Interior Features Ceiling Fan(s), Breakfast Area, Combination Dining/Living, Combination Kitchen/Dining, Entry Level Bedroom, Floor Plan - Open, Kitchen - Eat-In, Kitchen - Gourmet, Kitchen - Island, Kitchen - Table Space, Primary Bath(s), Sprinkler System, Walk-in Closet(s), Window Treatments, Carpet, Upgraded Countertops
Heating Heat Pump(s)
Cooling Heat Pump(s)
Fireplaces Type Gas/Propane
Equipment Built-In Microwave, Dishwasher, Disposal, Refrigerator, Stainless Steel Appliances, Stove, Washer/Dryer Stacked
Fireplace Y
Appliance Built-In Microwave, Dishwasher, Disposal, Refrigerator, Stainless Steel Appliances, Stove, Washer/Dryer Stacked
Heat Source Electric
Exterior
Garage Covered Parking
Garage Spaces 2.0
Amenities Available Boat Dock/Slip, Common Grounds, Community Center, Elevator, Exercise Room, Jog/Walk Path, Picnic Area, Pier/Dock, Pool - Outdoor, Tennis Courts, Water/Lake Privileges
Waterfront N
Water Access Y
View Creek/Stream, Pond
Accessibility Elevator, Entry Slope <1', Level Entry - Main, Vehicle Transfer Area
Attached Garage 2
Total Parking Spaces 2
Garage Y
Building
Story 3+
Sewer Public Sewer
Water Public
Architectural Style Contemporary
Level or Stories 3+
Additional Building Above Grade, Below Grade
Structure Type Cathedral Ceilings
New Construction N
Schools
School District Calvert County Public Schools
Others
HOA Fee Include Common Area Maintenance,Ext Bldg Maint,Lawn Maintenance,Management,Pier/Dock Maintenance,Pool(s),Reserve Funds,Road Maintenance,Snow Removal,Trash
Senior Community No
Tax ID 0501242938
Ownership Condominium
Special Listing Condition Standard
Read Less

Bought with John M Jordan • CENTURY 21 New Millennium
GET MORE INFORMATION




