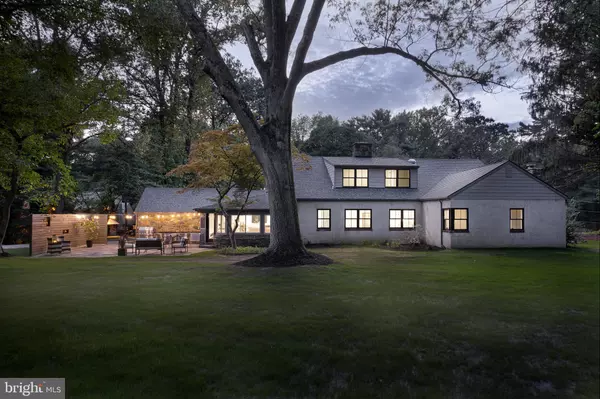For more information regarding the value of a property, please contact us for a free consultation.
8 HILLTOP RD Rose Valley, PA 19086
Want to know what your home might be worth? Contact us for a FREE valuation!

Our team is ready to help you sell your home for the highest possible price ASAP
Key Details
Sold Price $975,000
Property Type Single Family Home
Sub Type Detached
Listing Status Sold
Purchase Type For Sale
Square Footage 4,980 sqft
Price per Sqft $195
Subdivision Rose Valley
MLS Listing ID PADE497642
Sold Date 03/05/20
Style Farmhouse/National Folk
Bedrooms 5
Full Baths 3
Half Baths 2
HOA Y/N N
Abv Grd Liv Area 3,927
Originating Board BRIGHT
Year Built 1950
Annual Tax Amount $16,278
Tax Year 2019
Lot Size 1.387 Acres
Acres 1.39
Lot Dimensions 0.00 x 0.00
Property Description
Come view the complete transformation of a 1950's expanded ranch home into an open-concept modern farmhouse. This impressive 4,980 square foot stone home is prominently situated on almost 1.5 acres in one of the loveliest neighborhoods in the heart of Rose Valley, in the award-winning Wallingford/Swarthmore school district. A custom bluestone paver walkway leads you past newly designed landscaping to a portico entrance. The light-filled foyer opens to an expansive living room which has a stone fireplace and French doors leading to a private patio. The dining room has shiplap walls and stunning views to a custom Goebelwood kitchen. No detail has been spared. Designed for gatherings of family and friends, the kitchen includes a stainless farmhouse sink, quartz counters, full walk in pantry and a wine cooler. The kitchen space blends seamlessly into a spacious great room that overlooks a second patio with an outdoor kitchen designed for open air entertaining. This first floor also includes a master bedroom suite, 2 additional bedrooms, laundry room, multiple closets and 2 1/2 baths. On the second floor are 2 bedrooms and a spacious hall bath. For movie or game night entertaining, the lower level has a unique stone recreation room with gas fireplace and a bar. A separate exercise space, utility room, and powder room complete this level. With a new roof, new farmhouse style windows, hardwood floors, a multi-zoned heating system, central air conditioning and security system throughout, plus a two-car garage, this home is better than new.
Location
State PA
County Delaware
Area Rose Valley Boro (10439)
Zoning RES
Rooms
Other Rooms Living Room, Dining Room, Primary Bedroom, Bedroom 2, Bedroom 3, Bedroom 4, Bedroom 5, Kitchen, Family Room, Foyer, Exercise Room, Utility Room, Media Room, Bathroom 2, Bathroom 3, Primary Bathroom, Half Bath
Basement Fully Finished, Heated, Improved
Main Level Bedrooms 3
Interior
Interior Features Bar, Built-Ins, Butlers Pantry, Entry Level Bedroom, Family Room Off Kitchen, Kitchen - Gourmet, Kitchen - Island, Kitchen - Table Space, Kitchen - Eat-In, Primary Bath(s), Recessed Lighting, Skylight(s), Stall Shower, Upgraded Countertops, Walk-in Closet(s), Wet/Dry Bar, Wine Storage, Wood Floors
Hot Water Natural Gas
Heating Radiator, Radiant
Cooling Central A/C
Flooring Hardwood, Ceramic Tile, Carpet, Heated, Slate, Other
Fireplaces Number 2
Fireplaces Type Stone, Gas/Propane
Equipment Built-In Microwave, Built-In Range, Dishwasher, Disposal, Dryer, Exhaust Fan, Extra Refrigerator/Freezer, Refrigerator, Range Hood, Stainless Steel Appliances, Trash Compactor
Fireplace Y
Window Features Energy Efficient,Insulated,Screens,Skylights
Appliance Built-In Microwave, Built-In Range, Dishwasher, Disposal, Dryer, Exhaust Fan, Extra Refrigerator/Freezer, Refrigerator, Range Hood, Stainless Steel Appliances, Trash Compactor
Heat Source Natural Gas
Laundry Main Floor
Exterior
Exterior Feature Patio(s)
Garage Garage - Side Entry, Garage Door Opener
Garage Spaces 2.0
Fence Privacy
Waterfront N
Water Access N
View Scenic Vista
Roof Type Metal,Shingle
Accessibility None
Porch Patio(s)
Parking Type Attached Garage, Driveway
Attached Garage 2
Total Parking Spaces 2
Garage Y
Building
Lot Description Corner, Front Yard, Landscaping, Rear Yard
Story 2
Foundation Stone
Sewer Public Sewer
Water Public
Architectural Style Farmhouse/National Folk
Level or Stories 2
Additional Building Above Grade, Below Grade
New Construction N
Schools
School District Wallingford-Swarthmore
Others
Senior Community No
Tax ID 39-00-00116-00
Ownership Fee Simple
SqFt Source Assessor
Security Features Smoke Detector,Security System,Carbon Monoxide Detector(s)
Horse Property N
Special Listing Condition Standard
Read Less

Bought with Brooke Penders • Coldwell Banker Realty
GET MORE INFORMATION




