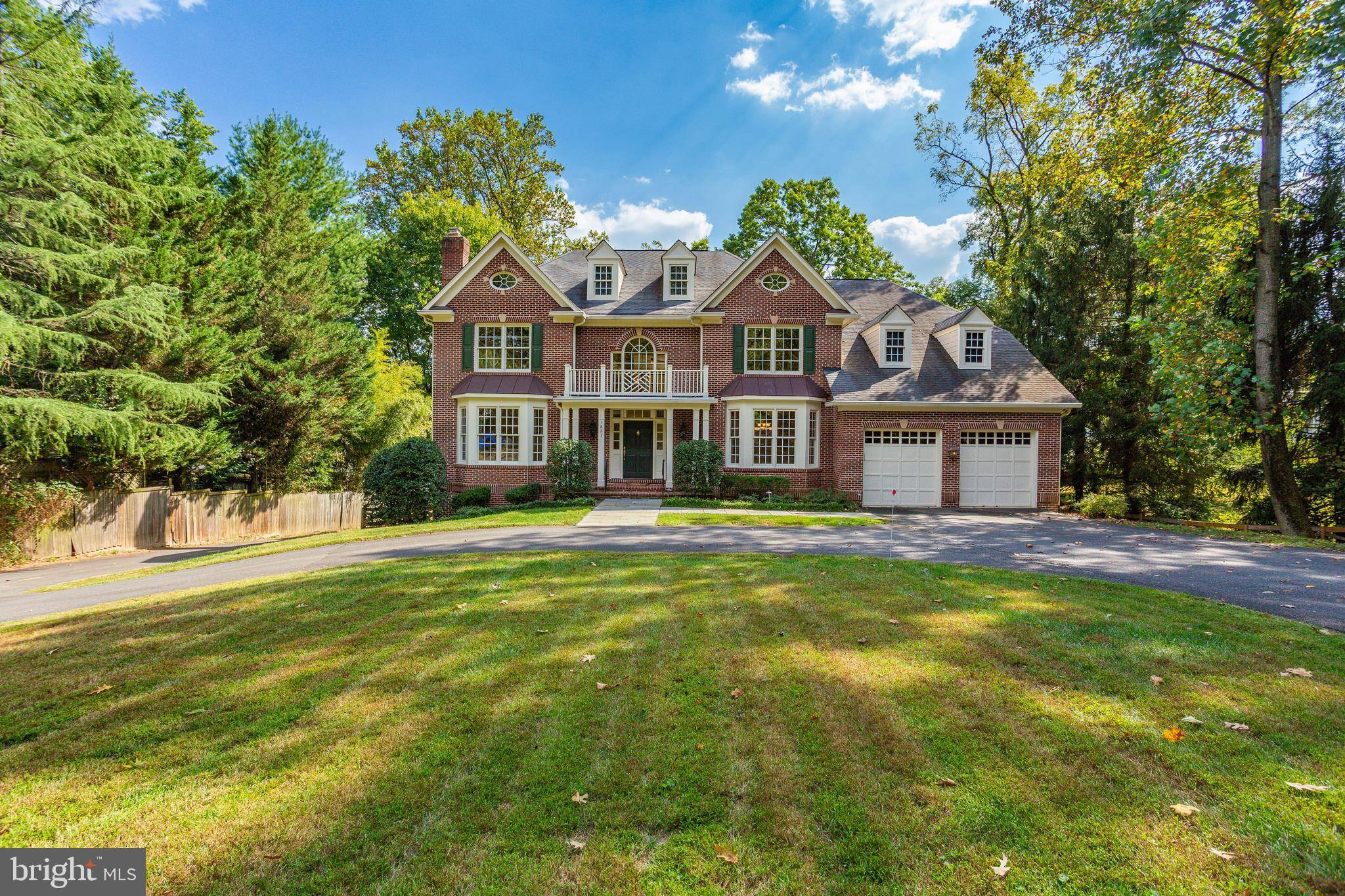Bought with Patricia A Oxley • Weichert, REALTORS
For more information regarding the value of a property, please contact us for a free consultation.
1823 KIRBY RD Mclean, VA 22101
Want to know what your home might be worth? Contact us for a FREE valuation!

Our team is ready to help you sell your home for the highest possible price ASAP
Key Details
Sold Price $1,590,000
Property Type Single Family Home
Sub Type Detached
Listing Status Sold
Purchase Type For Sale
Square Footage 6,164 sqft
Price per Sqft $257
Subdivision Wm J Arquin & Jean Symme
MLS Listing ID VAFX1092100
Sold Date 01/09/20
Style Colonial
Bedrooms 5
Full Baths 5
Half Baths 1
HOA Y/N N
Abv Grd Liv Area 4,794
Year Built 2005
Annual Tax Amount $19,201
Tax Year 2019
Lot Size 0.644 Acres
Acres 0.64
Property Sub-Type Detached
Source BRIGHT
Property Description
Introducing 1823 KIRBY ROAD.......a classic Buchanan & Price brick center hall colonial. The 5 bedroom 5 12 bath mini estate is sighted on a .643acre lot. The home is set back from the road and is approached via a long circular driveway providing a genuine country feel. It is conveniently located close to schools, pool, shopping areas as well as major roads. Upon entering you will notice the grand 2 story foyer and recently refinished hardwood floors, crown moulding and chair rail. A marble surround enhances the beauty of the living room fireplace. The office/library/study features numerous floor to ceiling built-ins. Steps away is an octagonal shaped main level family room complete with a river stone fireplace and a door to the newly painted deck. Open design between the family room and the kitchen keeps everyone in the loop. Four noteworthy kitchen features....a built in desk....back staircase....butlers pantry.... prep sink in the center island. Stainless steel appliances and range hood complement the Decora kitchen cabinets and granite counter tops. Access to the deck is available from the eat in kitchen . A laundry room is conveniently located off the kitchen. The upper level offers 3 large ensuite bedrooms. The piece de resistance is the unparalleled octagon shaped master bedroom with sitting room, two walk in closets......one of epic size. The master bath has separate vanities, separate shower, tub, water closet and linen closet. The awesome layout provides lots of room to breathe in this ................square foot open floor plan home. The.... ......square foot lower level offers untapped possibilities with finished space for a game room. There is an additional octagonal shaped family room with river stone fireplace and atrium door to the outside. A bedroom and full bath complete the recently painted interior and newly laid flooring. The gargantuan unfinished storage area is impressive and can be used for storage or made into a workout room or media room. Why wait? Make your move now and savor the holidays in your new home. Yes, Virginia, this is the home for you.
Location
State VA
County Fairfax
Zoning 120
Direction Northwest
Rooms
Other Rooms Living Room, Dining Room, Primary Bedroom, Sitting Room, Bedroom 2, Bedroom 3, Bedroom 4, Bedroom 5, Kitchen, Game Room, Family Room, Library, Foyer, Breakfast Room, Storage Room
Basement Daylight, Partial, Full, Heated, Improved, Interior Access, Outside Entrance, Partially Finished, Rear Entrance, Connecting Stairway, Space For Rooms, Sump Pump, Walkout Level, Windows
Interior
Interior Features Additional Stairway, Attic, Breakfast Area, Built-Ins, Butlers Pantry, Carpet, Ceiling Fan(s), Chair Railings, Crown Moldings, Family Room Off Kitchen, Floor Plan - Open, Kitchen - Gourmet, Kitchen - Island, Kitchen - Table Space, Primary Bath(s), Recessed Lighting, Store/Office, Tub Shower, Upgraded Countertops, WhirlPool/HotTub, Wood Floors
Hot Water 60+ Gallon Tank, Natural Gas
Heating Central, Forced Air, Humidifier, Programmable Thermostat, Zoned
Cooling Ceiling Fan(s), Central A/C, Programmable Thermostat, Zoned
Flooring Carpet, Hardwood, Partially Carpeted, Vinyl
Fireplaces Number 3
Fireplaces Type Fireplace - Glass Doors, Gas/Propane, Mantel(s), Marble, Stone, Wood
Equipment Built-In Microwave, Built-In Range, Disposal, Dishwasher, Humidifier, Icemaker, Oven/Range - Gas, Range Hood, Refrigerator, Six Burner Stove, Stainless Steel Appliances, Water Heater
Furnishings No
Fireplace Y
Window Features Double Hung,Double Pane,Energy Efficient,Screens,Vinyl Clad
Appliance Built-In Microwave, Built-In Range, Disposal, Dishwasher, Humidifier, Icemaker, Oven/Range - Gas, Range Hood, Refrigerator, Six Burner Stove, Stainless Steel Appliances, Water Heater
Heat Source Natural Gas
Laundry Hookup, Main Floor
Exterior
Exterior Feature Deck(s)
Parking Features Garage - Front Entry, Garage Door Opener, Inside Access, Oversized
Garage Spaces 5.0
Fence Partially, Split Rail, Privacy, Wood
Utilities Available Fiber Optics Available
Water Access N
View Scenic Vista, Trees/Woods
Roof Type Asphalt,Shingle
Accessibility None
Porch Deck(s)
Attached Garage 2
Total Parking Spaces 5
Garage Y
Building
Lot Description Partly Wooded
Story 3+
Sewer Public Sewer
Water Public
Architectural Style Colonial
Level or Stories 3+
Additional Building Above Grade, Below Grade
Structure Type 9'+ Ceilings,Dry Wall
New Construction N
Schools
Elementary Schools Chesterbrook
Middle Schools Longfellow
High Schools Mclean
School District Fairfax County Public Schools
Others
Senior Community No
Tax ID 0411 28 0009B
Ownership Fee Simple
SqFt Source Assessor
Security Features Security System
Acceptable Financing Cash, Conventional
Listing Terms Cash, Conventional
Financing Cash,Conventional
Special Listing Condition Standard
Read Less




