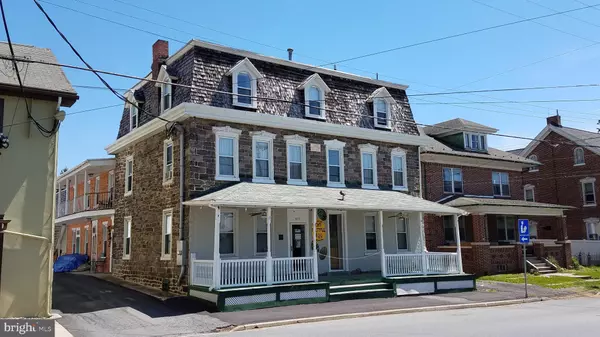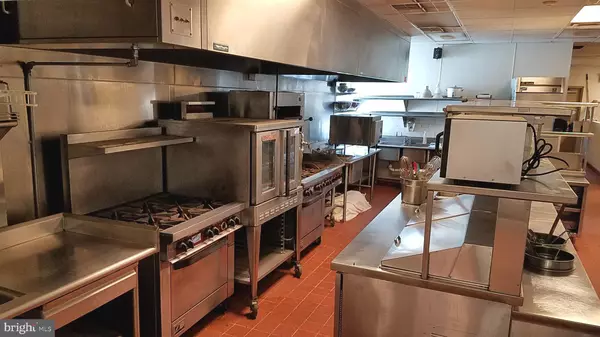For more information regarding the value of a property, please contact us for a free consultation.
401 MAIN ST Oley, PA 19547
Want to know what your home might be worth? Contact us for a FREE valuation!

Our team is ready to help you sell your home for the highest possible price ASAP
Key Details
Sold Price $210,000
Property Type Commercial
Sub Type Other
Listing Status Sold
Purchase Type For Sale
Square Footage 8,857 sqft
Price per Sqft $23
Subdivision None Available
MLS Listing ID 1001205250
Sold Date 10/30/20
HOA Y/N N
Originating Board TREND
Year Built 1881
Annual Tax Amount $8,246
Tax Year 2018
Lot Size 0.350 Acres
Acres 0.35
Property Description
3D Virtual tour is available, find the VR link option on the page and click to view. The seller is also available to do a live video tour upon request. An outstanding opportunity to own a Historic Inn located in the charming Village of Oley, Circa 1899. This stately building is a prominent landmark in this quaint community. The main level features a fully equipped modern restaurant kitchen with separate baking section, walk-in freezer and refrigerator, commercial oven, 2 commercial stoves, broiler and dishwasher. There are multiple main level dining rooms, public restroom facility and a built in stained wooden bar with sink. All remaining restaurant equipment will remain in the sale of the building. The 2nd floor is designed for overnight accommodations featuring 6 bed and breakfast rooms, a charming sitting room which adjoins the 2nd floor balcony and stairway, a 2nd floor office and 2 shared bathrooms. One bedroom includes a private bathroom and there is a 2 room suite with fireplace and adjoining bathroom. There is also an unfinished bathroom with plumbing rough-in. The 3rd floor includes a large 2 bedroom owners suite, featuring updated modern kitchen, full tile bathroom with jetted tub and tile shower. The 3rd floor suite includes a great room with propane gas fireplace, skylights & beautiful natural stained wood floors throughout. The owners suite is heated with propane and includes central air. The L shaped design of the main level creates a captivating stone courtyard for gathering. The rear lot extends in a "T" shape with parking area for approximately 25 cars. The main heating system was recently updated. The present owner has done extensive renovation to much of the building, a few finishing touches are still needed to finish the restoration of this unique landmark.
Location
State PA
County Berks
Area Oley Twp (10267)
Zoning VILLA
Direction Southwest
Rooms
Other Rooms Primary Bedroom
Interior
Hot Water Propane, 60+ Gallon Tank
Heating Forced Air, Hot Water
Cooling Ceiling Fan(s), Central A/C
Flooring Wood
Fireplace N
Heat Source Electric, Oil
Exterior
Garage Spaces 24.0
Utilities Available Electric Available, Phone, Cable TV Available
Waterfront N
Water Access N
Roof Type Flat,Pitched,Rubber,Wood
Accessibility 2+ Access Exits, 32\"+ wide Doors, Level Entry - Main
Road Frontage Boro/Township
Parking Type Parking Lot
Total Parking Spaces 24
Garage N
Building
Building Description Plaster Walls, Public Restrooms,Private Restrooms,Ceiling Fans,Fire Alarm,Kitchen,Refrigerator(s),Shelving,Walk-In Box
Foundation Stone
Sewer Public Sewer
Water Public
Structure Type Plaster Walls
New Construction N
Schools
School District Oley Valley
Others
Tax ID 67-5349-19-50-5539
Ownership Fee Simple
SqFt Source Assessor
Acceptable Financing Conventional
Listing Terms Conventional
Financing Conventional
Special Listing Condition Standard
Read Less

Bought with Mark J Shanaman • RE/MAX Of Reading
GET MORE INFORMATION




