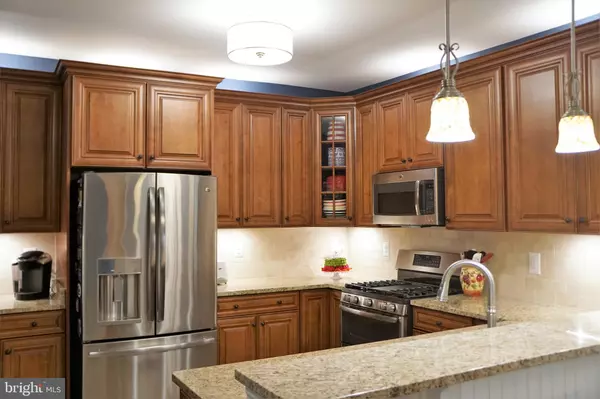For more information regarding the value of a property, please contact us for a free consultation.
24637 WOOLLY MAMMOTH TER #402 Aldie, VA 20105
Want to know what your home might be worth? Contact us for a FREE valuation!

Our team is ready to help you sell your home for the highest possible price ASAP
Key Details
Sold Price $355,000
Property Type Condo
Sub Type Condo/Co-op
Listing Status Sold
Purchase Type For Sale
Square Footage 1,725 sqft
Price per Sqft $205
Subdivision Centre Park At Stone Ridge
MLS Listing ID VALO355106
Sold Date 06/18/19
Style Other
Bedrooms 3
Full Baths 2
Condo Fees $289/mo
HOA Fees $74/mo
HOA Y/N Y
Abv Grd Liv Area 1,725
Originating Board BRIGHT
Year Built 2015
Annual Tax Amount $3,651
Tax Year 2018
Property Description
Privacy, mountain views and beautiful sunsets await you in this stunning home. Watch the wildlife and enjoy the gentle summer breezes from this top floor condo in an Elevator building. Upgrades abound. 1725 total square feet. (Tax records are incorrect). Gorgeous kitchen with large pantry, 3 bedrooms + study; all with custom closet systems. 9 ft ceilings. Upgraded carpeting and padding. Granite & tile in bathrooms. Garage with custom shelving and workbench and a driveway that will fit 2 additional cars. Two- 4ft X 8ft storage units (near garage) convey that seller paid an extra $15k for. Put away your lawn mower and snow shovel forever. Walk to a nearby shopping center and commuter parking lots. Come and enjoy this quiet enclave in Stone Ridge which has easy access to a community pool, tennis courts and gym.
Location
State VA
County Loudoun
Zoning R1
Rooms
Other Rooms Living Room, Dining Room, Primary Bedroom, Bedroom 2, Bedroom 3, Kitchen, Den, Bathroom 2, Primary Bathroom
Main Level Bedrooms 3
Interior
Interior Features Carpet, Ceiling Fan(s), Crown Moldings, Floor Plan - Open, Kitchen - Gourmet, Pantry, Walk-in Closet(s)
Hot Water Electric
Heating Forced Air
Cooling Central A/C
Fireplaces Number 1
Fireplaces Type Gas/Propane, Mantel(s)
Equipment Built-In Microwave, Dishwasher, Disposal, Dryer, Oven - Double, Oven - Self Cleaning, Oven/Range - Gas, Refrigerator, Stainless Steel Appliances, Washer
Furnishings No
Fireplace Y
Appliance Built-In Microwave, Dishwasher, Disposal, Dryer, Oven - Double, Oven - Self Cleaning, Oven/Range - Gas, Refrigerator, Stainless Steel Appliances, Washer
Heat Source Natural Gas
Laundry Washer In Unit, Dryer In Unit
Exterior
Exterior Feature Balcony
Parking Features Inside Access, Garage Door Opener
Garage Spaces 1.0
Amenities Available Elevator, Pool - Outdoor, Club House, Tennis Courts, Common Grounds
Water Access N
View Pasture
Accessibility Elevator
Porch Balcony
Attached Garage 1
Total Parking Spaces 1
Garage Y
Building
Story 1
Sewer Public Sewer
Water Public
Architectural Style Other
Level or Stories 1
Additional Building Above Grade, Below Grade
Structure Type 9'+ Ceilings
New Construction N
Schools
Elementary Schools Arcola
Middle Schools Mercer
High Schools John Champe
School District Loudoun County Public Schools
Others
HOA Fee Include Common Area Maintenance,Pool(s),Trash,Snow Removal
Senior Community No
Tax ID 204259035021
Ownership Condominium
Security Features Carbon Monoxide Detector(s),Smoke Detector,Sprinkler System - Indoor,Intercom
Special Listing Condition Standard
Read Less

Bought with Stephen C LePage • RE/MAX Allegiance



