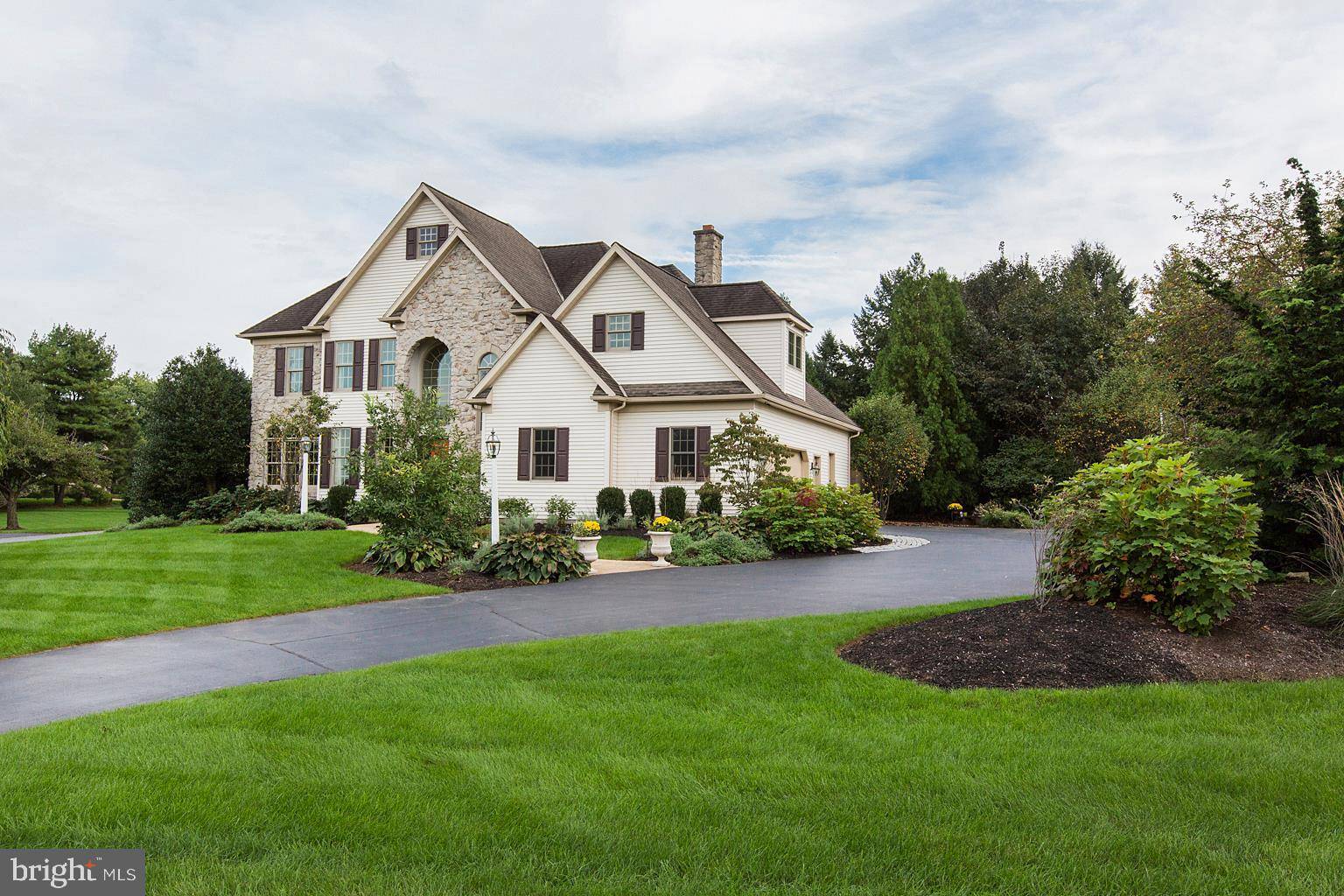Bought with Lacey Snader • Berkshire Hathaway HomeServices Homesale Realty
For more information regarding the value of a property, please contact us for a free consultation.
2108 MALLARD DR Lancaster, PA 17601
Want to know what your home might be worth? Contact us for a FREE valuation!

Our team is ready to help you sell your home for the highest possible price ASAP
Key Details
Sold Price $485,000
Property Type Single Family Home
Sub Type Detached
Listing Status Sold
Purchase Type For Sale
Square Footage 3,604 sqft
Price per Sqft $134
Subdivision Waterford
MLS Listing ID PALA115468
Sold Date 04/26/19
Style Traditional
Bedrooms 4
Full Baths 2
Half Baths 1
HOA Y/N N
Abv Grd Liv Area 2,924
Year Built 1993
Annual Tax Amount $7,991
Tax Year 2018
Lot Size 0.580 Acres
Acres 0.58
Property Sub-Type Detached
Source BRIGHT
Property Description
Stunning and beautiful home with a striking 2-story foyer & turned staircase in the sought after neighborhood of Waterford. Custom moldings and many details throughout this home. Spacious kitchen with large island, granite, loads of cabinets and stainless steel appliances. Family room w/stone gas fireplace, Formal living room & dining room,4 BR, 2.5 baths, 1st floor flex space, Spacious master suite with two walk in closets. Finished lower level with a wet bar, wine cellar, & 2nd set of stairs to the oversized 2 car garage. Don't miss the 16x16 portico adding additional outdoor living space featuring a gas fireplace. Too many amenities to mention. A must see.
Location
State PA
County Lancaster
Area East Lampeter Twp (10531)
Zoning RESIDENTIAL
Rooms
Other Rooms Living Room, Dining Room, Primary Bedroom, Bedroom 2, Bedroom 3, Bedroom 4, Kitchen, Family Room, Breakfast Room, Laundry, Mud Room, Primary Bathroom
Basement Full, Partially Finished, Sump Pump, Interior Access, Heated, Garage Access, Improved
Interior
Interior Features Bar, Breakfast Area, Built-Ins, Carpet, Crown Moldings, Family Room Off Kitchen, Formal/Separate Dining Room, Kitchen - Eat-In, Kitchen - Gourmet, Kitchen - Island, Primary Bath(s), Recessed Lighting, Upgraded Countertops, Wainscotting, Walk-in Closet(s), Wine Storage, Wood Floors, Ceiling Fan(s), Central Vacuum, Floor Plan - Open, Kitchen - Table Space
Hot Water Natural Gas
Heating Central, Forced Air
Cooling Central A/C
Fireplaces Number 2
Fireplaces Type Mantel(s), Stone, Gas/Propane
Equipment Built-In Microwave, Cooktop, Dishwasher, Disposal, Oven - Self Cleaning, Stainless Steel Appliances, Water Heater, Central Vacuum, Cooktop - Down Draft, Oven - Wall, Refrigerator
Fireplace Y
Appliance Built-In Microwave, Cooktop, Dishwasher, Disposal, Oven - Self Cleaning, Stainless Steel Appliances, Water Heater, Central Vacuum, Cooktop - Down Draft, Oven - Wall, Refrigerator
Heat Source Natural Gas
Laundry Main Floor
Exterior
Exterior Feature Patio(s)
Parking Features Garage - Side Entry
Garage Spaces 2.0
Fence Electric
Utilities Available Cable TV Available, Electric Available, Natural Gas Available, Phone Available, Sewer Available, Water Available, Cable TV
Water Access N
Roof Type Composite
Accessibility None
Porch Patio(s)
Attached Garage 2
Total Parking Spaces 2
Garage Y
Building
Story 2
Sewer Public Sewer
Water Public
Architectural Style Traditional
Level or Stories 2
Additional Building Above Grade, Below Grade
New Construction N
Schools
High Schools Conestoga Valley
School District Conestoga Valley
Others
Senior Community No
Tax ID 310-29407-0-0000
Ownership Fee Simple
SqFt Source Assessor
Acceptable Financing Cash, Conventional
Listing Terms Cash, Conventional
Financing Cash,Conventional
Special Listing Condition Standard
Read Less




