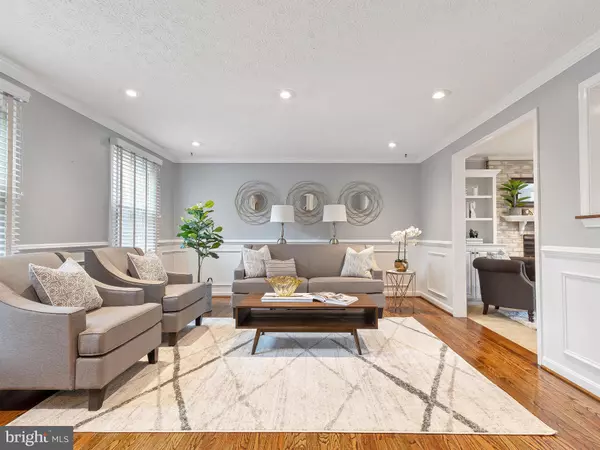For more information regarding the value of a property, please contact us for a free consultation.
8832 WOODLAWN WAY Springfield, VA 22153
Want to know what your home might be worth? Contact us for a FREE valuation!

Our team is ready to help you sell your home for the highest possible price ASAP
Key Details
Sold Price $687,500
Property Type Single Family Home
Sub Type Detached
Listing Status Sold
Purchase Type For Sale
Square Footage 3,293 sqft
Price per Sqft $208
Subdivision Newington Forest
MLS Listing ID VAFX994466
Sold Date 04/05/19
Style Colonial
Bedrooms 4
Full Baths 2
Half Baths 1
HOA Fees $41/qua
HOA Y/N Y
Abv Grd Liv Area 2,352
Originating Board BRIGHT
Year Built 1980
Annual Tax Amount $6,060
Tax Year 2018
Lot Size 0.254 Acres
Acres 0.25
Property Description
Stunning, updated 4BR/2.5BA, 2 car garage Colonial with private backyard ready for Spring and Summer enjoyment! Backs to parkland at end of pipe stem in sought after Newington Forest. Roof, windows, and water heater all updated in last 3 to 5 years. Heat pump and furnace just replaced! Peninsula style kitchen with breakfast bar; stainless steel appliances, granite counters, pendant lights, and extra cabinets. New mudroom added between the garage and kitchen to keep things organized. Refinished hardwoods, fresh paint, tons of recessed lights. Family room has gas fireplace, built-ins, and new carpet. All 4 bedrooms are spacious. Master has walk-in-closet. Finished basement with large rec room, extra room/office & walkout. Entertain on large deck or walk down to the hardscape patio with fire pit making the backyard an oasis for relaxing or entertaining. 180 degree full view of woods. Built-in climbing wall to keep kids active. Just a short distance from the house is a paved path which goes on for miles in both directions and leads to Lake Mercer and eventually to Burke Lake. Community pool, 15 minutes to Pentagon, good commuting options. This will not last!
Location
State VA
County Fairfax
Zoning 303
Rooms
Other Rooms Living Room, Dining Room, Primary Bedroom, Bedroom 2, Bedroom 3, Kitchen, Family Room, Foyer, Bedroom 1, Other, Utility Room
Basement Rear Entrance, Daylight, Partial, Walkout Level
Interior
Interior Features Breakfast Area, Built-Ins, Carpet, Ceiling Fan(s), Chair Railings, Dining Area, Floor Plan - Open, Formal/Separate Dining Room, Kitchen - Eat-In, Primary Bath(s), Recessed Lighting, Walk-in Closet(s), Window Treatments, Wood Floors
Hot Water Electric
Heating Heat Pump - Gas BackUp, Heat Pump(s)
Cooling Central A/C, Ceiling Fan(s)
Flooring Carpet, Ceramic Tile, Hardwood
Fireplaces Number 1
Fireplaces Type Mantel(s), Screen
Equipment Built-In Microwave, Dishwasher, Disposal, Dryer - Front Loading, Extra Refrigerator/Freezer, Icemaker, Oven/Range - Gas, Refrigerator, Stainless Steel Appliances, Washer - Front Loading, Water Heater
Fireplace Y
Window Features Double Pane,Energy Efficient
Appliance Built-In Microwave, Dishwasher, Disposal, Dryer - Front Loading, Extra Refrigerator/Freezer, Icemaker, Oven/Range - Gas, Refrigerator, Stainless Steel Appliances, Washer - Front Loading, Water Heater
Heat Source Electric
Laundry Basement
Exterior
Parking Features Additional Storage Area, Garage Door Opener, Garage - Front Entry
Garage Spaces 2.0
Amenities Available Basketball Courts, Bike Trail, Jog/Walk Path, Pool - Outdoor, Tennis Courts, Tot Lots/Playground
Water Access N
Roof Type Asphalt
Accessibility None
Attached Garage 2
Total Parking Spaces 2
Garage Y
Building
Lot Description Backs - Parkland, Front Yard, Pipe Stem, Rear Yard
Story 3+
Sewer Public Sewer
Water Public
Architectural Style Colonial
Level or Stories 3+
Additional Building Above Grade, Below Grade
New Construction N
Schools
School District Fairfax County Public Schools
Others
HOA Fee Include Pool(s),Trash
Senior Community No
Tax ID 0983 02 0662
Ownership Fee Simple
SqFt Source Assessor
Horse Property N
Special Listing Condition Standard
Read Less

Bought with Allison C Gillette • Long & Foster Real Estate, Inc.



