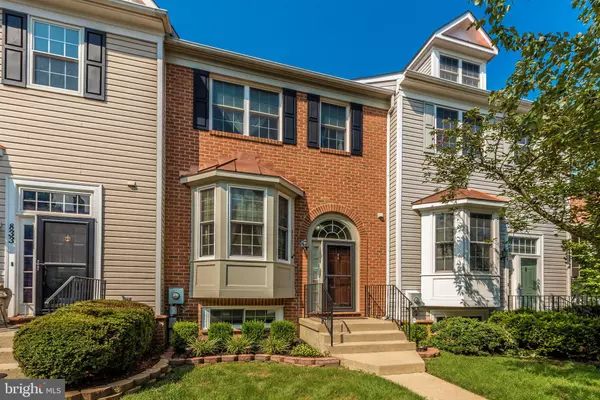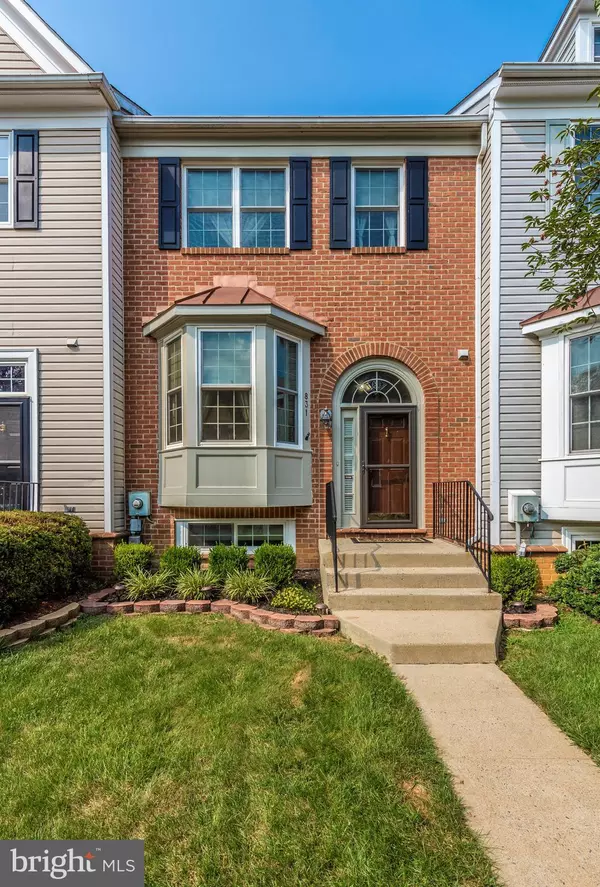For more information regarding the value of a property, please contact us for a free consultation.
831 JUBAL WAY Frederick, MD 21701
Want to know what your home might be worth? Contact us for a FREE valuation!

Our team is ready to help you sell your home for the highest possible price ASAP
Key Details
Sold Price $279,900
Property Type Townhouse
Sub Type Interior Row/Townhouse
Listing Status Sold
Purchase Type For Sale
Square Footage 1,814 sqft
Price per Sqft $154
Subdivision Tuscarora Knolls
MLS Listing ID MDFR250372
Sold Date 09/13/19
Style Colonial
Bedrooms 4
Full Baths 2
Half Baths 1
HOA Fees $102/mo
HOA Y/N Y
Abv Grd Liv Area 1,464
Originating Board BRIGHT
Year Built 1995
Annual Tax Amount $4,023
Tax Year 2018
Lot Size 1,740 Sqft
Acres 0.04
Property Description
Lovely Brick town home, 2nd from end. Premium lot backing to community wooded area and stream. 2019 improvements include: RemodeledKitchen with quartz counter tops and bar, Kenmore Elite SS appliances, SS deep under mount sink with gooseneck faucet, tile back splash, new cabinets, updated lighting, bathroom updates, master bath updates, fresh paint, new flooring. Finished basement with large rec-room, bedroom, gas fireplace, huge slider to fenced yard with beautiful brick paver patio and lovely flower boxes. Please see full list of improvements attached in the documents tab. **Agents please park in the visitor parking spaces, if no visitor spaces are available there is a parking pass inside the unit immediately to your left when you walk in the door by the railing, please take that out and put it in your car or your Buyers car so your car or Buyer's car is not towed away.
Location
State MD
County Frederick
Zoning R8
Rooms
Other Rooms Family Room, Laundry
Basement Fully Finished, Outside Entrance, Rough Bath Plumb
Interior
Interior Features Ceiling Fan(s), Carpet, Dining Area, Floor Plan - Traditional, Formal/Separate Dining Room, Kitchen - Eat-In, Kitchen - Table Space, Skylight(s), Sprinkler System, Upgraded Countertops, Walk-in Closet(s), Window Treatments, Crown Moldings, Pantry
Hot Water Natural Gas
Heating Forced Air
Cooling Central A/C, Ceiling Fan(s)
Fireplaces Number 1
Fireplaces Type Gas/Propane
Equipment Built-In Microwave, Dishwasher, Disposal, Dryer, Oven/Range - Electric, Refrigerator, Stainless Steel Appliances, Washer
Fireplace Y
Appliance Built-In Microwave, Dishwasher, Disposal, Dryer, Oven/Range - Electric, Refrigerator, Stainless Steel Appliances, Washer
Heat Source Natural Gas
Laundry Basement
Exterior
Exterior Feature Deck(s), Patio(s)
Fence Fully
Amenities Available Pool - Outdoor, Tot Lots/Playground
Waterfront N
Water Access N
View Trees/Woods
Accessibility None
Porch Deck(s), Patio(s)
Parking Type Parking Lot
Garage N
Building
Lot Description Backs to Trees, Landscaping
Story 3+
Sewer Public Sewer
Water Public
Architectural Style Colonial
Level or Stories 3+
Additional Building Above Grade, Below Grade
New Construction N
Schools
School District Frederick County Public Schools
Others
HOA Fee Include Common Area Maintenance,Lawn Care Front,Pool(s),Snow Removal
Senior Community No
Tax ID 1102180375
Ownership Fee Simple
SqFt Source Estimated
Special Listing Condition Standard
Read Less

Bought with Michelle A Hardisty • Long & Foster Real Estate, Inc.
GET MORE INFORMATION




