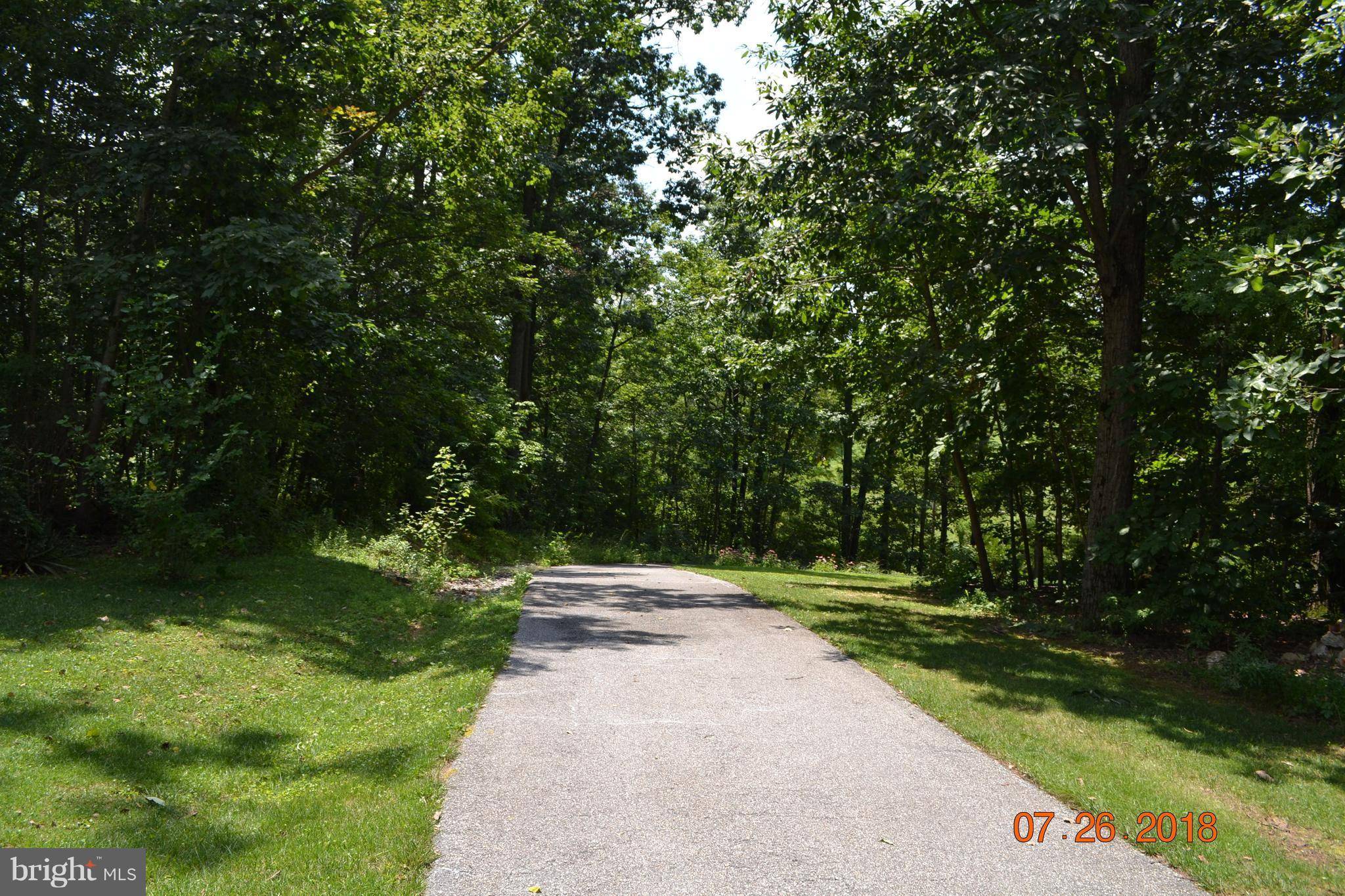Bought with Jacob Lee Heiland • Atlas Premier Realty, LLC
For more information regarding the value of a property, please contact us for a free consultation.
2582 PLEASANT HILL RD Hanover, PA 17331
Want to know what your home might be worth? Contact us for a FREE valuation!

Our team is ready to help you sell your home for the highest possible price ASAP
Key Details
Sold Price $325,000
Property Type Single Family Home
Sub Type Detached
Listing Status Sold
Purchase Type For Sale
Square Footage 2,692 sqft
Price per Sqft $120
Subdivision None Available
MLS Listing ID 1002762332
Sold Date 02/28/19
Style Cape Cod
Bedrooms 4
Full Baths 3
HOA Y/N N
Abv Grd Liv Area 2,692
Year Built 1998
Annual Tax Amount $7,214
Tax Year 2017
Lot Size 2.270 Acres
Acres 2.27
Property Sub-Type Detached
Source MRIS
Property Description
Custom Built Cape cod on a private 2 acre wooded country setting yet close to everything ,Solid wood doors,Andersen Tilt windows.New Premium Armstrong Tile floors, New Granite white Quartz counter tops. Real Hardwood floors, 2 Zone central Air & heat system new 2nd floor system in 2018, Oversized side-load 3 car Attached garage,covered front & rear porches,paved driveway the list goes on Hurry!!
Location
State PA
County York
Area West Manheim Twp (15252)
Zoning AG
Rooms
Other Rooms Living Room, Primary Bedroom, Bedroom 2, Bedroom 3, Kitchen, Game Room, Family Room, Basement, Foyer, Study, Laundry, Other, Utility Room
Basement Outside Entrance, Side Entrance, Space For Rooms, Partially Finished, Heated, Improved, Combination, Full, Walkout Stairs
Main Level Bedrooms 1
Interior
Interior Features Kitchen - Table Space, Breakfast Area, Family Room Off Kitchen, Dining Area, Kitchen - Eat-In, Built-Ins, Upgraded Countertops, Primary Bath(s), Wood Floors, Wood Stove, Floor Plan - Open
Hot Water Electric
Heating Zoned, Heat Pump(s), Forced Air, Central, Wood Burn Stove
Cooling Central A/C, Heat Pump(s), Ceiling Fan(s)
Fireplaces Number 1
Fireplaces Type Flue for Stove
Equipment Washer/Dryer Hookups Only, Dishwasher, Dryer, Exhaust Fan, Oven/Range - Electric, Refrigerator, Washer, Water Heater, Microwave
Fireplace Y
Window Features Double Pane,ENERGY STAR Qualified,Insulated,Low-E,Wood Frame,Vinyl Clad
Appliance Washer/Dryer Hookups Only, Dishwasher, Dryer, Exhaust Fan, Oven/Range - Electric, Refrigerator, Washer, Water Heater, Microwave
Heat Source Oil, Electric
Exterior
Exterior Feature Porch(es)
Parking Features Garage Door Opener, Garage - Side Entry
Garage Spaces 3.0
Utilities Available Under Ground
Water Access N
View Trees/Woods, Scenic Vista
Roof Type Shingle
Street Surface Black Top
Accessibility None
Porch Porch(es)
Road Frontage City/County
Attached Garage 3
Total Parking Spaces 3
Garage Y
Building
Lot Description Backs to Trees, Landscaping, Partly Wooded, Trees/Wooded, Private
Story 3+
Sewer Septic Exists, Mound System
Water Well
Architectural Style Cape Cod
Level or Stories 3+
Additional Building Above Grade
Structure Type Dry Wall
New Construction N
Schools
School District South Western
Others
Senior Community No
Tax ID 52000BE009900000001
Ownership Fee Simple
SqFt Source Assessor
Special Listing Condition Standard
Read Less




