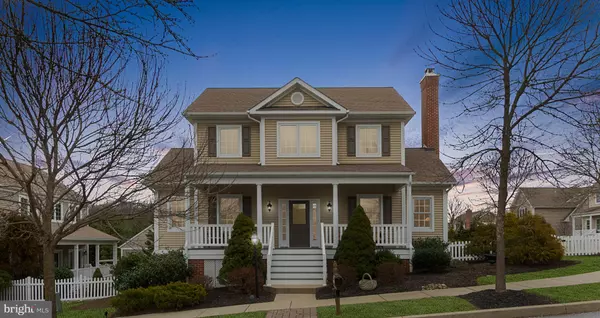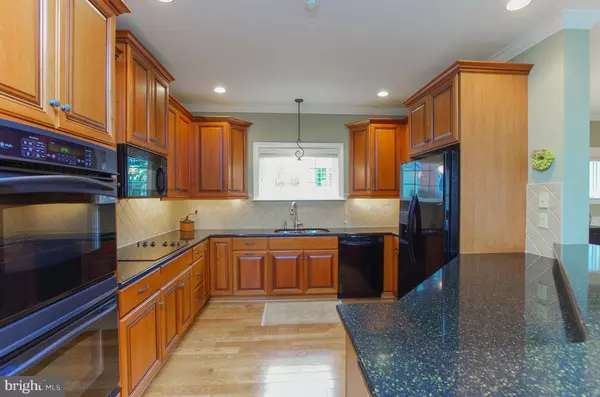For more information regarding the value of a property, please contact us for a free consultation.
805 ROSEWOOD DR Chester Springs, PA 19425
Want to know what your home might be worth? Contact us for a FREE valuation!

Our team is ready to help you sell your home for the highest possible price ASAP
Key Details
Sold Price $490,000
Property Type Single Family Home
Sub Type Detached
Listing Status Sold
Purchase Type For Sale
Square Footage 2,742 sqft
Price per Sqft $178
Subdivision Weatherstone
MLS Listing ID PACT286486
Sold Date 04/25/19
Style Traditional
Bedrooms 3
Full Baths 2
Half Baths 1
HOA Fees $104/mo
HOA Y/N Y
Abv Grd Liv Area 2,742
Originating Board BRIGHT
Year Built 2006
Annual Tax Amount $8,601
Tax Year 2018
Lot Size 9,168 Sqft
Acres 0.21
Property Description
Welcome home to the charming community of Weatherstone! This wonderful and highly sought-after neighborhood is abundant in outdoor charm and is characterized by hundreds of acres of open green space that the community's homes are intertwined in. This lovely home is perched on a professionally-landscaped corner lot, surrounded by rich shrubbery, lighting, a white picket fence, and a large interlocking stone patio for the ultimate in outdoor entertaining. The home invites you to the expansive covered front porch through columns where you can enjoy views of Rose Park directly across the street. Anchoring the home is the center staircase with stylish wrought-iron spindles in the foyer, setting the tone for the home's wonderful blend of both sophistication and easy living. The large living room is peppered with classy traits, including a fireplace, built-in shelves, pot lights, a ceiling fan, and an extra-wide opening with grandiose columns. Enjoy cooking, dining, and entertaining in the spacious kitchen, complete with stunning cabinetry, quartz counters, a bar-height peninsula, tumbled marble backsplash, and built-in appliances. Rich wainscoting surrounds the bright dinette with direct access to the side deck. Step into the main-floor master suite, which offers a chair rail and an adjoining full en-suite bathroom with his-and-hers vanity, tile bath, and glass-enclosed shower. Completing the home is a study, spacious laundry room, an attached double-car garage (a rarity in this neighborhood!), and a full basement (unfinished) with plumbing roughed in for a bathroom and direct access to the outdoors. Other notable features include ceiling stereo speakers and crown molding throughout the first floor, ceiling fans, and gorgeous wide-plank hardwood floors.This property offers a perfect opportunity to own a stunning turn-key home in an area that's unparalleled. Walk to the library, community pool, tennis courts, parks, clubhouse, and walking trails. Enjoy dining and shopping in the nearby Ludwig's Village, and take advantage of the convenience of being close to the PA Turnpike for easy commuting. You'll instantly fall in love with the charm of this home and the neighborhood it's housed in. This is a listing you won't want to miss.
Location
State PA
County Chester
Area West Vincent Twp (10325)
Zoning R2
Direction Southwest
Rooms
Other Rooms Living Room, Dining Room, Bedroom 2, Bedroom 3, Kitchen, Family Room, Breakfast Room, Bedroom 1
Basement Full, Unfinished
Main Level Bedrooms 1
Interior
Interior Features Ceiling Fan(s), Pantry, Kitchen - Island, Kitchen - Gourmet, Breakfast Area, Walk-in Closet(s), WhirlPool/HotTub, Crown Moldings, Attic
Heating Central
Cooling Central A/C
Fireplaces Number 1
Fireplaces Type Gas/Propane, Wood
Equipment Built-In Microwave, Cooktop, Dishwasher, Dryer - Gas, Oven - Double, Oven - Wall, Oven/Range - Electric, Refrigerator, Washer
Fireplace Y
Appliance Built-In Microwave, Cooktop, Dishwasher, Dryer - Gas, Oven - Double, Oven - Wall, Oven/Range - Electric, Refrigerator, Washer
Heat Source Natural Gas
Exterior
Exterior Feature Deck(s), Patio(s)
Garage Garage - Rear Entry, Garage Door Opener, Inside Access
Garage Spaces 4.0
Waterfront N
Water Access N
View Garden/Lawn
Accessibility None
Porch Deck(s), Patio(s)
Parking Type Attached Garage, Driveway
Attached Garage 2
Total Parking Spaces 4
Garage Y
Building
Lot Description Irregular
Story 2
Sewer Public Sewer
Water Public
Architectural Style Traditional
Level or Stories 2
Additional Building Above Grade, Below Grade
New Construction N
Schools
Middle Schools Owen J Roberts
High Schools Owen J Roberts
School District Owen J Roberts
Others
HOA Fee Include Common Area Maintenance,Pool(s),Trash
Senior Community No
Tax ID 25-07 -0447
Ownership Fee Simple
SqFt Source Assessor
Security Features Security System
Special Listing Condition Standard
Read Less

Bought with Cj Stein • Keller Williams Real Estate -Exton
GET MORE INFORMATION




