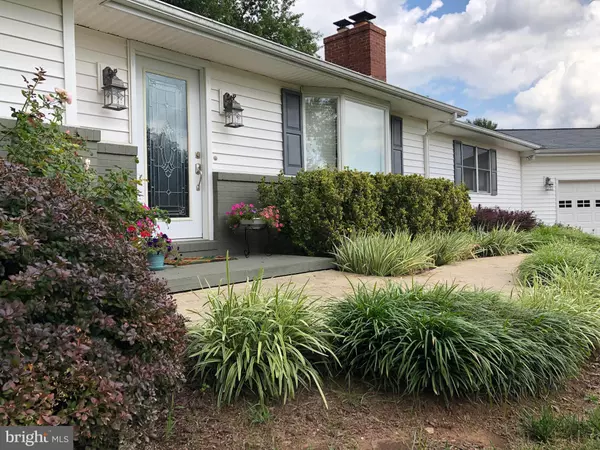For more information regarding the value of a property, please contact us for a free consultation.
2804 ARMACOST AVE Finksburg, MD 21048
Want to know what your home might be worth? Contact us for a FREE valuation!

Our team is ready to help you sell your home for the highest possible price ASAP
Key Details
Sold Price $410,000
Property Type Single Family Home
Sub Type Detached
Listing Status Sold
Purchase Type For Sale
Square Footage 2,476 sqft
Price per Sqft $165
Subdivision None Available
MLS Listing ID MDCR189978
Sold Date 09/16/19
Style Ranch/Rambler
Bedrooms 3
Full Baths 2
Half Baths 1
HOA Y/N N
Abv Grd Liv Area 2,476
Originating Board BRIGHT
Year Built 1975
Annual Tax Amount $3,946
Tax Year 2018
Lot Size 0.793 Acres
Acres 0.79
Property Description
Truly one of a kind immaculate home is bound to be the envy of every guest. Gleaming hardwood floors span through this home with gorgeous renovations and updates throughout. Brilliant family room addition has a cozy lodge-feel with knotty pine walls and cathedral ceilings with new skylights, custom blinds, gas fireplace, and access to tiered decks amongst huge fenced backyard with 2-story shed. Formal living room with bright bay window and skylights off updated kitchen with Corian counters, maple cabinets, stone ceramic backsplash and greenhouse window off open dining room with bay window and gorgeous backyard views. Owner's suite with walk-in closet and french doors to open backyard. Luxe bath remodel includes frameless glass shower, granite vanity, and jetted tub. This home has been freshly painted, with new skylights and new roof, and a refinished deck. Welcome Home!
Location
State MD
County Carroll
Zoning RES
Rooms
Other Rooms Living Room, Primary Bedroom, Bedroom 2, Bedroom 3, Kitchen, Family Room, Breakfast Room, Study
Basement Full, Sump Pump, Unfinished, Walkout Stairs
Main Level Bedrooms 3
Interior
Interior Features Attic, Ceiling Fan(s), Crown Moldings, Dining Area, Entry Level Bedroom, Floor Plan - Traditional, Primary Bath(s), Recessed Lighting, Skylight(s), Store/Office, Upgraded Countertops, Walk-in Closet(s), Water Treat System, WhirlPool/HotTub, Wood Floors, Kitchen - Country, Kitchen - Eat-In, Window Treatments
Hot Water Oil
Heating Hot Water, Heat Pump(s), Heat Pump - Oil BackUp
Cooling Central A/C
Flooring Ceramic Tile, Hardwood, Slate
Fireplaces Number 1
Fireplaces Type Gas/Propane
Equipment Built-In Microwave, Dishwasher, Dryer, Freezer, Icemaker, Oven - Self Cleaning, Oven/Range - Electric, Refrigerator, Stainless Steel Appliances, Washer, Water Dispenser, Water Heater, Exhaust Fan, Stove, Water Conditioner - Owned
Fireplace Y
Window Features Bay/Bow,Double Pane,Green House,Skylights
Appliance Built-In Microwave, Dishwasher, Dryer, Freezer, Icemaker, Oven - Self Cleaning, Oven/Range - Electric, Refrigerator, Stainless Steel Appliances, Washer, Water Dispenser, Water Heater, Exhaust Fan, Stove, Water Conditioner - Owned
Heat Source Oil, Electric
Laundry Basement
Exterior
Exterior Feature Deck(s)
Garage Garage - Front Entry
Garage Spaces 6.0
Fence Invisible
Utilities Available Cable TV Available, Electric Available, Phone Available, Propane, Water Available
Waterfront N
Water Access N
View Garden/Lawn, Trees/Woods
Roof Type Asphalt,Shingle
Accessibility None
Porch Deck(s)
Parking Type Attached Garage
Attached Garage 2
Total Parking Spaces 6
Garage Y
Building
Lot Description Backs to Trees, Landscaping, Level, Partly Wooded
Story 2
Sewer Septic Exists
Water Well
Architectural Style Ranch/Rambler
Level or Stories 2
Additional Building Above Grade, Below Grade
Structure Type Cathedral Ceilings,Dry Wall,Wood Ceilings
New Construction N
Schools
Elementary Schools Sandymount
Middle Schools Shiloh
High Schools Westminster
School District Carroll County Public Schools
Others
Senior Community No
Tax ID 0704000447
Ownership Fee Simple
SqFt Source Estimated
Security Features Monitored
Acceptable Financing Cash, FHA, USDA, VA, Conventional
Listing Terms Cash, FHA, USDA, VA, Conventional
Financing Cash,FHA,USDA,VA,Conventional
Special Listing Condition Standard
Read Less

Bought with Raymond S Gill • Exit Results Realty
GET MORE INFORMATION




