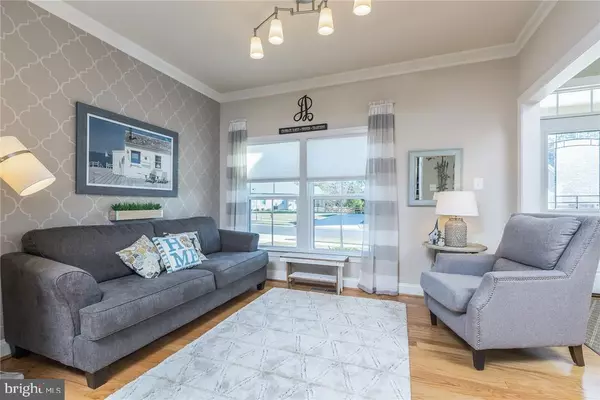For more information regarding the value of a property, please contact us for a free consultation.
38788 OYSTER CATCHER DR Ocean View, DE 19970
Want to know what your home might be worth? Contact us for a FREE valuation!

Our team is ready to help you sell your home for the highest possible price ASAP
Key Details
Sold Price $380,000
Property Type Single Family Home
Sub Type Detached
Listing Status Sold
Purchase Type For Sale
Square Footage 2,400 sqft
Price per Sqft $158
Subdivision Bay Forest Club
MLS Listing ID 1001575728
Sold Date 06/25/18
Style Coastal
Bedrooms 4
Full Baths 2
Half Baths 1
HOA Fees $245/ann
HOA Y/N Y
Abv Grd Liv Area 2,400
Originating Board SCAOR
Year Built 2014
Lot Size 6,534 Sqft
Acres 0.15
Property Description
Stunning Home in Bay Forest Offering Water Views & Designer Features. This cottage style home features 4 bedrooms(one could be a media room) 2.5 baths, loft, hardwood flooring in main living areas & staircase, custom paint, upgraded moldings, extra windows, storage area, window treatments & more! The 4' conditioned crawl is not only an energy efficient feature but offers additional storage. A gorgeous, gourmet kitchen opens to a light filled family room with cathedral ceilings & spacious morning room. The luxurious 1st floor owners suite features a tray ceiling, two toned paint, fan & double doors leading into the owners bath with new flooring, double vanity & large walk in shower. Enjoy the outdoors & creek views from a 12x27 screen porch with trex decks & tv hookup. Bay Forest offers low maintenance living & first class amenities including a clubhouse with fitness, outdoor pool with lazy river, marina for kayaking, beach shuttle, trails, tennis & activities.
Location
State DE
County Sussex
Area Baltimore Hundred (31001)
Zoning RES
Rooms
Main Level Bedrooms 1
Interior
Interior Features Attic, Breakfast Area, Pantry, Entry Level Bedroom, Ceiling Fan(s), Window Treatments
Hot Water Propane
Heating Propane
Cooling Dehumidifier, Central A/C, Zoned
Flooring Carpet, Hardwood, Tile/Brick, Vinyl
Fireplaces Number 1
Fireplaces Type Gas/Propane
Equipment Dishwasher, Disposal, Dryer - Electric, Exhaust Fan, Microwave, Oven/Range - Electric, Oven - Self Cleaning, Washer, Water Heater
Furnishings No
Fireplace Y
Window Features Insulated,Screens
Appliance Dishwasher, Disposal, Dryer - Electric, Exhaust Fan, Microwave, Oven/Range - Electric, Oven - Self Cleaning, Washer, Water Heater
Heat Source Bottled Gas/Propane
Exterior
Exterior Feature Porch(es), Screened
Parking Features Garage Door Opener
Garage Spaces 2.0
Utilities Available Cable TV Available
Amenities Available Basketball Courts, Bike Trail, Community Center, Fitness Center, Jog/Walk Path, Marina/Marina Club, Pier/Dock, Tot Lots/Playground, Swimming Pool, Pool - Outdoor, Putting Green, Tennis Courts
Water Access Y
Roof Type Architectural Shingle
Accessibility None
Porch Porch(es), Screened
Attached Garage 2
Total Parking Spaces 2
Garage Y
Building
Lot Description Cleared, Landscaping
Story 2
Foundation Concrete Perimeter, Crawl Space
Sewer Public Sewer
Water Private
Architectural Style Coastal
Level or Stories 2
Additional Building Above Grade
Structure Type Vaulted Ceilings
New Construction N
Schools
School District Indian River
Others
HOA Fee Include Lawn Maintenance
Tax ID 134-08.00-1029.00-6
Ownership Fee Simple
SqFt Source Estimated
Acceptable Financing Cash, Conventional
Listing Terms Cash, Conventional
Financing Cash,Conventional
Special Listing Condition Standard
Read Less

Bought with DURWOOD BENNETT • BENNETT REALTY



