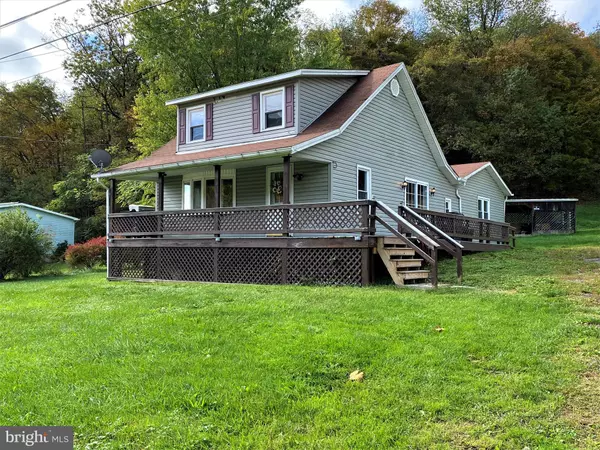For more information regarding the value of a property, please contact us for a free consultation.
21309 MCMULLEN HWY SW Rawlings, MD 21557
Want to know what your home might be worth? Contact us for a FREE valuation!

Our team is ready to help you sell your home for the highest possible price ASAP
Key Details
Sold Price $172,500
Property Type Single Family Home
Sub Type Detached
Listing Status Sold
Purchase Type For Sale
Square Footage 1,488 sqft
Price per Sqft $115
Subdivision None Available
MLS Listing ID MDAL2001962
Sold Date 09/01/22
Style Cape Cod
Bedrooms 3
Full Baths 2
HOA Y/N N
Abv Grd Liv Area 1,488
Originating Board BRIGHT
Year Built 1926
Annual Tax Amount $1,295
Tax Year 2021
Lot Size 2.790 Acres
Acres 2.79
Property Description
Prepare to be impressed when you enter this superbly maintained and presented home set on a sprawling 2.79 acre parcel of land. Constructed of two levels, this home enjoys abundant natural light and a layout designed for easy living and entertaining. The ground floor incorporates a generously proportioned kitchen, welcoming living and dining room, main bath, laundry and beautiful master bedroom suite. The living room provides comfort and warmth, while the front porch is perfect for relaxing, and so inviting.
Upstairs, you will find two dreamy bedrooms, with gleaming hardwood floors. Other highlights of the property include central air, laundry on the main floor, plentiful storage and multiple sheds on the property. With all the modern conveniences within easy reach, this is the ideal place to call home. Be prepared for this to be ‘love at first sight’. Call Today to Schedule a Tour!!!
Location
State MD
County Allegany
Area Rawlings - Allegany County (Mdal6)
Zoning RES
Rooms
Other Rooms Living Room, Dining Room, Bedroom 2, Bedroom 3, Kitchen, Bedroom 1, Laundry
Basement Connecting Stairway, Partial, Unfinished
Main Level Bedrooms 1
Interior
Interior Features Carpet, Entry Level Bedroom, Floor Plan - Traditional, Formal/Separate Dining Room, Tub Shower, Wood Floors
Hot Water Electric
Heating Heat Pump(s)
Cooling Central A/C
Equipment Washer/Dryer Hookups Only
Fireplace N
Appliance Washer/Dryer Hookups Only
Heat Source Electric
Laundry Main Floor
Exterior
Exterior Feature Porch(es)
Waterfront N
Water Access N
View Mountain
Roof Type Fiberglass
Accessibility Ramp - Main Level
Porch Porch(es)
Road Frontage State
Parking Type Driveway
Garage N
Building
Lot Description Backs to Trees
Story 2
Foundation Stone
Sewer Private Septic Tank
Water Well
Architectural Style Cape Cod
Level or Stories 2
Additional Building Above Grade, Below Grade
Structure Type Dry Wall,Paneled Walls
New Construction N
Schools
High Schools Mountain Ridge
School District Allegany County Public Schools
Others
Pets Allowed Y
Senior Community No
Tax ID 0107020937
Ownership Fee Simple
SqFt Source Estimated
Special Listing Condition Standard
Pets Description No Pet Restrictions
Read Less

Bought with Jeremy Rice • Carter & Roque Real Estate
GET MORE INFORMATION




