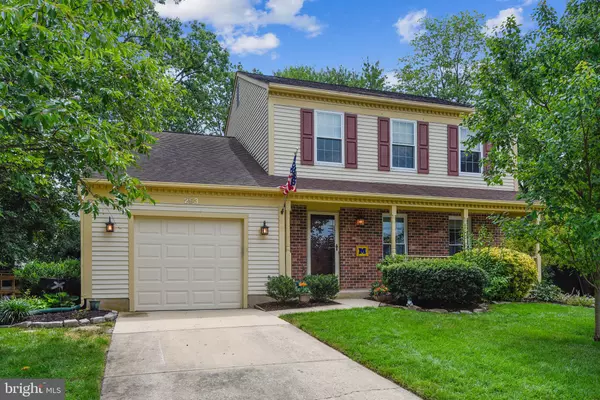For more information regarding the value of a property, please contact us for a free consultation.
253 POE CT Severna Park, MD 21146
Want to know what your home might be worth? Contact us for a FREE valuation!

Our team is ready to help you sell your home for the highest possible price ASAP
Key Details
Sold Price $569,000
Property Type Single Family Home
Sub Type Detached
Listing Status Sold
Purchase Type For Sale
Square Footage 2,214 sqft
Price per Sqft $257
Subdivision Stewarts Landing
MLS Listing ID MDAA2005504
Sold Date 09/30/21
Style Colonial
Bedrooms 4
Full Baths 2
Half Baths 1
HOA Fees $23/ann
HOA Y/N Y
Abv Grd Liv Area 1,604
Originating Board BRIGHT
Year Built 1984
Annual Tax Amount $2,896
Tax Year 2004
Lot Size 9,583 Sqft
Acres 0.22
Property Description
Wonderful Colonial at the end of a Cul-de-Sac in popular water privileged Stewarts Landing. This well maintained and recently updated home offers 4 Bedrooms & 2.5BA. The kitchen was updated with granite countertops, new white cabinets and stainless steel appliances. (The 5 burner stove was just installed in June 2021). The owners expanded the kitchen towards the dining room, adding cabinets for more storage. There is also a breakfast bar and door to the deck (the door was moved from the family room), all new 2019 LVT "wood" flooring on most of the main level. There are 3 bedrooms on the upper level. Instead of replacing carpet upstairs and guessing about color choice, Sellers are offering a $3500 carpet allowance for an acceptable contract. The primary bedroom features California Closet organizers for maximum efficiency. The Primary suite also has a full bath. There are two additional bedrooms on the upper level that share a full hall bath. The mostly finished lower level features a club room and the 4th bedroom or office with an egress window. There is a utility room with a laundry area and a crawl space for more storage. What you do not see is the new insulation cutting the owners' BGE bill by 20%. From the welcoming front porch to the backyard, where part is fully fenced for the safety of pets and young children, there are outdoor spaces for everyone. The community offers a marina with slips, a boat ramp & kayak rack. There is a playground with a sport court that leads to walking trails. The active and nurturing community offers activities for all ages and Blue Ribbon Schools for Children!
Location
State MD
County Anne Arundel
Zoning R5
Rooms
Other Rooms Living Room, Dining Room, Primary Bedroom, Bedroom 2, Bedroom 3, Bedroom 4, Kitchen, Family Room, Recreation Room
Basement Daylight, Partial, Partially Finished
Interior
Interior Features Kitchen - Table Space, Primary Bath(s), Window Treatments, Wood Floors, Floor Plan - Traditional
Hot Water Natural Gas
Heating Forced Air
Cooling Central A/C
Fireplaces Number 1
Fireplaces Type Wood
Equipment Dishwasher, Disposal, Dryer, Humidifier, Oven/Range - Electric, Oven - Self Cleaning, Refrigerator, Washer
Fireplace Y
Window Features Double Pane,Screens,Skylights
Appliance Dishwasher, Disposal, Dryer, Humidifier, Oven/Range - Electric, Oven - Self Cleaning, Refrigerator, Washer
Heat Source Natural Gas
Exterior
Exterior Feature Deck(s), Porch(es)
Garage Garage Door Opener
Garage Spaces 1.0
Utilities Available Natural Gas Available
Amenities Available Basketball Courts, Jog/Walk Path, Pier/Dock, Tot Lots/Playground, Boat Dock/Slip, Boat Ramp, Common Grounds
Waterfront N
Water Access Y
Water Access Desc Canoe/Kayak,Fishing Allowed,Private Access,Boat - Powered
Roof Type Shingle
Accessibility None
Porch Deck(s), Porch(es)
Parking Type Attached Garage
Attached Garage 1
Total Parking Spaces 1
Garage Y
Building
Lot Description Backs to Trees, Cul-de-sac, Trees/Wooded
Story 3
Sewer Public Sewer
Water Public
Architectural Style Colonial
Level or Stories 3
Additional Building Above Grade, Below Grade
Structure Type Vaulted Ceilings,Dry Wall
New Construction N
Schools
Elementary Schools Folger Mckinsey
Middle Schools Severna Park
High Schools Severna Park
School District Anne Arundel County Public Schools
Others
HOA Fee Include Common Area Maintenance
Senior Community No
Tax ID 020376690030786
Ownership Fee Simple
SqFt Source Estimated
Horse Property N
Special Listing Condition Standard
Read Less

Bought with Audrey M Bullock • Cummings & Co. Realtors
GET MORE INFORMATION




