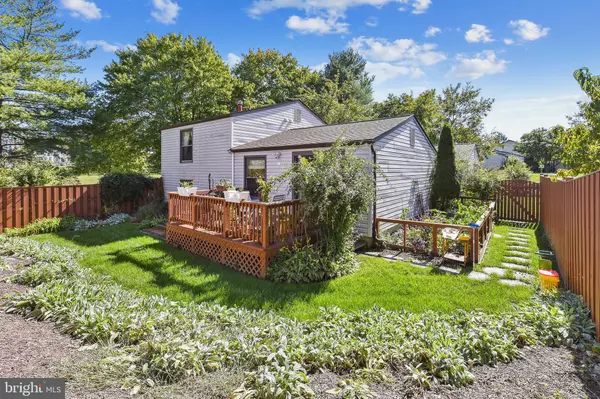For more information regarding the value of a property, please contact us for a free consultation.
6600 HIGH BENCH Columbia, MD 21044
Want to know what your home might be worth? Contact us for a FREE valuation!

Our team is ready to help you sell your home for the highest possible price ASAP
Key Details
Sold Price $475,000
Property Type Single Family Home
Sub Type Detached
Listing Status Sold
Purchase Type For Sale
Square Footage 3,120 sqft
Price per Sqft $152
Subdivision Village Of Hickory Ridge
MLS Listing ID MDHW2021818
Sold Date 12/30/22
Style Split Level
Bedrooms 3
Full Baths 2
Half Baths 1
HOA Y/N Y
Abv Grd Liv Area 1,560
Originating Board BRIGHT
Year Built 1975
Annual Tax Amount $5,568
Tax Year 2022
Lot Size 9,147 Sqft
Acres 0.21
Property Description
A Lush Garden Oasis! Beautifully sighted on a sun dappled corner lot you'll fall in love! Conveniently located across the street from Martin Park with playgrounds, basketball courts, picnic and barbecue areas as well as the original historic manor house. Blue ribbon Howard County schools. Upon entering this dramatic flower lined home you'll notice the gorgeous landscaping and lovingly cared for plantings. Once you enter through the glass atrium front door you'll notice a comfortable living room just right for watching TV or just relaxing with friends or family. If you like to entertain there's plenty of room for you and all your guests with unlimited street parking, a covered carport and plenty of additional driveway space. This quality home features three levels of great living space. For holiday entertaining there is a nice size dining room with sliding glass door leading to the flower covered sun drenched rear deck. This deck is the perfect place for a barbecue or just relaxing and sipping a cold cup of tea. The open landscaped rear yard is magnificent and fully fenced. The beautifully updated kitchen has striking quartz countertops with tile backsplash, deep huge pot sink, high end custom cabinets and fixtures as well as stainless steel appliances. Wood floors throughout are easy to care for and look magnificent. As added details there is crown molding, chair rail and six panel doors. throughout the home. The upper level has three good size bedrooms with extra large light filled windows..
The secondary bathroom has been tastefully upgraded with tile flooring, a gorgeous danze vanity and tile lined soaking tub, A large primary bedroom has easy to care for shiny wood flooring, additional crown molding and access to its own full bath. A handy easy entry shower tile lined shower and upgraded fixtures complement the primary suite, For additional storage there is a convenient pull-down staircase leading to the attic.
The fully finished lower level features its own bathroom and easy access to the full size washer and dryer. Check out the additional touches like more crown molding,recessed lighting and a dramatic renovated antique stove with custom tile floor. For added comfort and energy savings additional blown in insulation was added. YOu WILL LOVE THIS HOME!
Location
State MD
County Howard
Zoning NT
Rooms
Other Rooms Living Room, Dining Room, Primary Bedroom, Bedroom 2, Bedroom 3, Kitchen, Family Room, Foyer, Utility Room, Bathroom 2, Bathroom 3, Primary Bathroom
Basement Daylight, Full, Full, Fully Finished, Heated, Improved, Interior Access, Space For Rooms, Windows, Other
Interior
Interior Features Attic, Breakfast Area, Built-Ins, Dining Area, Floor Plan - Open, Kitchen - Country, Kitchen - Eat-In, Kitchen - Gourmet, Kitchen - Table Space, Primary Bath(s), Upgraded Countertops, Window Treatments, Stove - Wood, Other, Chair Railings, Crown Moldings, Family Room Off Kitchen, Pantry, Recessed Lighting, Wood Floors
Hot Water Electric
Heating Heat Pump(s)
Cooling Central A/C, Programmable Thermostat
Flooring Laminated, Wood, Tile/Brick
Equipment Dishwasher, Disposal, Dryer - Electric, Exhaust Fan, Oven/Range - Electric, Refrigerator, Water Heater, Microwave, Stainless Steel Appliances, Washer, Range Hood
Window Features Replacement,Sliding,Storm
Appliance Dishwasher, Disposal, Dryer - Electric, Exhaust Fan, Oven/Range - Electric, Refrigerator, Water Heater, Microwave, Stainless Steel Appliances, Washer, Range Hood
Heat Source Electric
Laundry Dryer In Unit, Hookup, Washer In Unit
Exterior
Garage Spaces 5.0
Carport Spaces 1
Fence Board, Partially, Rear
Utilities Available Under Ground, Cable TV Available
Amenities Available Baseball Field, Basketball Courts, Bike Trail, Boat Dock/Slip, Boat Ramp, Club House, Community Center, Dog Park, Fitness Center, Golf Course Membership Available, Horse Trails, Jog/Walk Path, Lake, Library, Non-Lake Recreational Area, Picnic Area, Pier/Dock, Pool Mem Avail, Racquet Ball, Soccer Field, Tennis Courts, Tot Lots/Playground, Other, Water/Lake Privileges
Waterfront N
Water Access N
Roof Type Shingle
Street Surface Black Top
Accessibility None
Road Frontage City/County
Parking Type Detached Carport, Driveway, Off Street, Other
Total Parking Spaces 5
Garage N
Building
Lot Description Corner, Cleared, Front Yard, Landscaping, Rear Yard, SideYard(s), Other, Open, Level
Story 3.5
Foundation Block
Sewer Public Sewer
Water Public
Architectural Style Split Level
Level or Stories 3.5
Additional Building Above Grade, Below Grade
Structure Type Dry Wall
New Construction N
Schools
School District Howard County Public School System
Others
Pets Allowed Y
HOA Fee Include Health Club,Pool(s),Recreation Facility,Other
Senior Community No
Tax ID 1415043075
Ownership Fee Simple
SqFt Source Assessor
Security Features Main Entrance Lock,Smoke Detector
Acceptable Financing Cash, Conventional, FHA, Negotiable, Private, VA, Other
Listing Terms Cash, Conventional, FHA, Negotiable, Private, VA, Other
Financing Cash,Conventional,FHA,Negotiable,Private,VA,Other
Special Listing Condition Standard
Pets Description No Pet Restrictions
Read Less

Bought with Mathew L Segal • CENTURY 21 New Millennium
GET MORE INFORMATION




