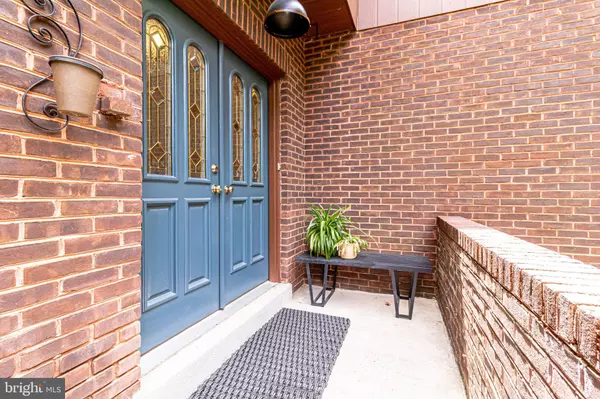For more information regarding the value of a property, please contact us for a free consultation.
3502 REDWOOD CT Fairfax, VA 22030
Want to know what your home might be worth? Contact us for a FREE valuation!

Our team is ready to help you sell your home for the highest possible price ASAP
Key Details
Sold Price $780,000
Property Type Single Family Home
Sub Type Detached
Listing Status Sold
Purchase Type For Sale
Square Footage 2,782 sqft
Price per Sqft $280
Subdivision Great Oaks
MLS Listing ID VAFC2002388
Sold Date 11/08/22
Style Contemporary,Colonial
Bedrooms 3
Full Baths 2
Half Baths 1
HOA Fees $176/mo
HOA Y/N Y
Abv Grd Liv Area 2,226
Originating Board BRIGHT
Year Built 1977
Annual Tax Amount $7,616
Tax Year 2022
Lot Size 4,108 Sqft
Acres 0.09
Property Description
This house at this price is a fantastic deal. Don't wait. CHARM, BEAUTY and LOCATION is waiting for you. This beautiful home has so many benefits for you to enjoy. Starting with the inside, the main level with hardwood flooring is nicely designed to provide space and comfort. The living room has a cathedral ceiling and gas fireplace and separate dining, perfect for entertaining or cozy nights. The family room opens to the back deck; and is off the remodeled eat-in kitchen, with granite and stainless-steel appliances. On the upper level, the primary bedroom is light and bright with multiple closets, and spa like luxury bath. The lower level features a large recreation room that opens to the back patio, laundry, storage, utility room and oversized 2 car garage. For virtual maintenance free living the outside of the house is built with brick and upgraded Hardi Plank type siding. Ready for you.
Other benefits: Enjoy the HOA Community pool. Cue bus or short walk to the Vienna metro, and all the Fairfax Circle development and improvements. A quality life awaits.
Location
State VA
County Fairfax City
Zoning RESIDENTIAL
Rooms
Other Rooms Living Room, Primary Bedroom, Bedroom 2, Bedroom 3, Kitchen, Family Room, Foyer, Breakfast Room, Laundry, Recreation Room, Utility Room, Bathroom 2, Primary Bathroom, Half Bath
Basement Walkout Level
Interior
Interior Features Breakfast Area, Family Room Off Kitchen, Kitchen - Eat-In, Kitchen - Table Space, Primary Bath(s), Walk-in Closet(s), Window Treatments, Wood Floors
Hot Water Natural Gas
Heating Central, Forced Air
Cooling Central A/C
Flooring Hardwood, Carpet, Ceramic Tile, Concrete
Fireplaces Number 1
Equipment Built-In Microwave, Dishwasher, Disposal, Dryer, Exhaust Fan, Oven/Range - Gas, Refrigerator, Washer, Water Heater
Fireplace Y
Window Features Double Pane
Appliance Built-In Microwave, Dishwasher, Disposal, Dryer, Exhaust Fan, Oven/Range - Gas, Refrigerator, Washer, Water Heater
Heat Source Natural Gas
Laundry Lower Floor
Exterior
Exterior Feature Patio(s), Deck(s)
Parking Features Garage - Front Entry, Garage Door Opener, Inside Access, Oversized
Garage Spaces 4.0
Amenities Available Bike Trail, Common Grounds, Pool - Outdoor
Water Access N
View Garden/Lawn, Trees/Woods, Street
Roof Type Composite
Accessibility None
Porch Patio(s), Deck(s)
Attached Garage 2
Total Parking Spaces 4
Garage Y
Building
Lot Description Level, Rear Yard, Road Frontage
Story 3
Foundation Concrete Perimeter
Sewer Public Sewer
Water Public
Architectural Style Contemporary, Colonial
Level or Stories 3
Additional Building Above Grade, Below Grade
New Construction N
Schools
Elementary Schools Daniels Run
Middle Schools Katherine Johnson
High Schools Fairfax
School District Fairfax County Public Schools
Others
HOA Fee Include Common Area Maintenance,Pool(s),Road Maintenance,Trash
Senior Community No
Tax ID 58 1 17 048
Ownership Fee Simple
SqFt Source Assessor
Special Listing Condition Standard
Read Less

Bought with Ahmad T Ayub • Redfin Corporation



