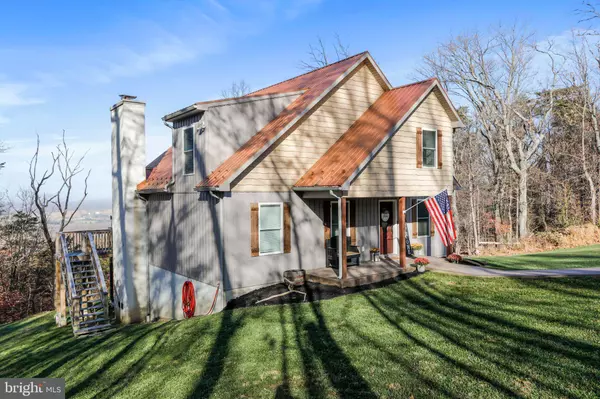For more information regarding the value of a property, please contact us for a free consultation.
5228 RED HILL RD Keedysville, MD 21756
Want to know what your home might be worth? Contact us for a FREE valuation!

Our team is ready to help you sell your home for the highest possible price ASAP
Key Details
Sold Price $535,000
Property Type Single Family Home
Sub Type Detached
Listing Status Sold
Purchase Type For Sale
Square Footage 1,782 sqft
Price per Sqft $300
Subdivision None Available
MLS Listing ID MDWA2011850
Sold Date 12/27/22
Style Other
Bedrooms 3
Full Baths 2
HOA Y/N N
Abv Grd Liv Area 1,782
Originating Board BRIGHT
Year Built 2018
Annual Tax Amount $3,166
Tax Year 2022
Lot Size 8.000 Acres
Acres 8.0
Property Description
Fabulous custom built home with breath taking views, overlooking the valley and Antietam Battlefield. Stamped concrete walkway leads to an inviting front porch. Tiled foyer leads to open concept living with bright, beautiful views. The open kitchen has an island, granite counters, stainless appliances, recessed lighting and a tile backsplash. Living room and dining room have wood look laminate flooring with tongue and groove cathedral ceiling, floor to ceiling windows allowing light and fabulous views. Living room features stone fireplace and sliding glass doors which lead to a trex deck the length of the house. Also on the mail level are two bedrooms with laminate flooring and a full bath with tile floor and a tub shower combo with glass door. Wooden stairs in the foyer lead upstairs to a primary bedroom with laminate flooring, 2 closets, laundry room and full bath with duel sinks and a large walk in tiled shower. The basement is an unfinished area with a walkout to a covered patio. Lots of room for storage or to finish into a great living space, game area and or extra sleeping quarters. Close to Harpers Ferry, C&O Canal, Sharpsburg, and Boonsboro-many places to explore. 1.5 hours from Baltimore and DC. 1 Yr. Home Warranty included.
Location
State MD
County Washington
Zoning P
Rooms
Other Rooms Living Room, Dining Room, Primary Bedroom, Bedroom 2, Bedroom 3, Kitchen, Foyer, Bathroom 1, Primary Bathroom
Basement Daylight, Full, Unfinished
Main Level Bedrooms 2
Interior
Interior Features Floor Plan - Open
Hot Water Electric
Heating Heat Pump(s)
Cooling Central A/C
Fireplaces Number 1
Fireplaces Type Wood
Fireplace Y
Heat Source Electric
Laundry Hookup, Upper Floor
Exterior
Exterior Feature Deck(s), Patio(s), Porch(es)
Waterfront N
Water Access N
View Panoramic, Valley
Roof Type Metal
Accessibility None
Porch Deck(s), Patio(s), Porch(es)
Parking Type Driveway
Garage N
Building
Story 3
Foundation Concrete Perimeter
Sewer Septic Exists
Water Well
Architectural Style Other
Level or Stories 3
Additional Building Above Grade, Below Grade
New Construction N
Schools
School District Washington County Public Schools
Others
Senior Community No
Tax ID 2219006115
Ownership Fee Simple
SqFt Source Assessor
Acceptable Financing Cash, Conventional, FHA, VA
Listing Terms Cash, Conventional, FHA, VA
Financing Cash,Conventional,FHA,VA
Special Listing Condition Standard
Read Less

Bought with Kevin M Coyne • Redfin Corp
GET MORE INFORMATION




