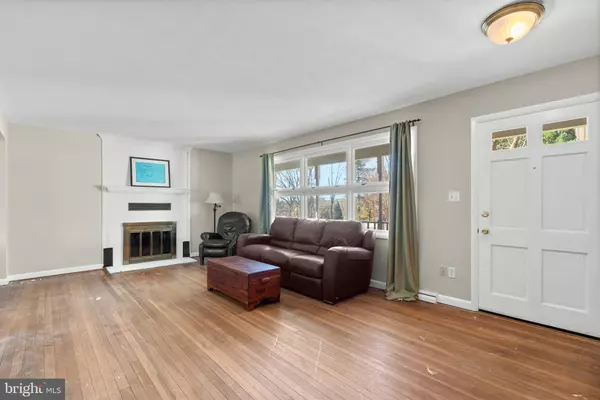For more information regarding the value of a property, please contact us for a free consultation.
2827 ROGERS AVE Ellicott City, MD 21043
Want to know what your home might be worth? Contact us for a FREE valuation!

Our team is ready to help you sell your home for the highest possible price ASAP
Key Details
Sold Price $463,500
Property Type Single Family Home
Sub Type Detached
Listing Status Sold
Purchase Type For Sale
Square Footage 1,624 sqft
Price per Sqft $285
Subdivision None Available
MLS Listing ID MDHW2022806
Sold Date 12/27/22
Style Ranch/Rambler
Bedrooms 4
Full Baths 2
HOA Y/N N
Abv Grd Liv Area 1,624
Originating Board BRIGHT
Year Built 1957
Annual Tax Amount $6,325
Tax Year 2022
Lot Size 0.970 Acres
Acres 0.97
Property Description
NEW PRICE! Beautiful rancher on a stunning 1-acre lot set back from the road, offering privacy and a beautiful setting with a sense of seclusion! Full front porch! Huge living room with a wood-burning fireplace! Huge eat-in kitchen that's been lovingly updated with stainless steel appliances, dimmable under cabinet lighting and a custom backsplash, and a slider that leads to the private deck and huge flat rear yard! Bright and sunny dining room with custom molding! Bonus room that could be used for an office, den, playroom, or converted into a bedroom! Spacious primary bedroom with two closets and a full bath! Three additional bedrooms and a beautifully renovated bathroom with a jetted soaking tub! The basement is expansive and has been fully waterproofed! Plenty of room, and ready for your finishing touches! Two-car garage! Huge shed! Radon system! House was converted to public water & sewer! The underground well outside is in place for gardening and not in use for the house! Fresh Paint! Newly uncovered hardwood floors on the whole main level! 30 Amp, Water & Sewer for RV Hookup too! No HOA!
Location
State MD
County Howard
Zoning RED
Rooms
Other Rooms Living Room, Dining Room, Primary Bedroom, Bedroom 2, Bedroom 3, Bedroom 4, Kitchen, Breakfast Room, Storage Room, Primary Bathroom, Full Bath
Basement Full, Unfinished
Main Level Bedrooms 4
Interior
Interior Features Breakfast Area, Ceiling Fan(s), Chair Railings, Entry Level Bedroom, Kitchen - Gourmet, Kitchen - Island, Primary Bath(s), Wood Floors
Hot Water Electric
Heating Forced Air
Cooling Central A/C
Flooring Hardwood, Ceramic Tile, Luxury Vinyl Tile
Fireplaces Number 1
Equipment Built-In Microwave, Dishwasher, Dryer, Refrigerator, Stove, Stainless Steel Appliances, Washer
Fireplace Y
Appliance Built-In Microwave, Dishwasher, Dryer, Refrigerator, Stove, Stainless Steel Appliances, Washer
Heat Source Oil
Exterior
Garage Garage - Front Entry
Garage Spaces 6.0
Fence Fully
Waterfront N
Water Access N
Accessibility None
Parking Type Attached Garage, Driveway
Attached Garage 2
Total Parking Spaces 6
Garage Y
Building
Story 2
Foundation Active Radon Mitigation, Block
Sewer Public Sewer
Water Public
Architectural Style Ranch/Rambler
Level or Stories 2
Additional Building Above Grade, Below Grade
New Construction N
Schools
Elementary Schools Hollifield Station
Middle Schools Patapsco
High Schools Mt. Hebron
School District Howard County Public School System
Others
Senior Community No
Tax ID 1402222353
Ownership Fee Simple
SqFt Source Assessor
Special Listing Condition Standard
Read Less

Bought with Bryan G Schafer • Next Step Realty
GET MORE INFORMATION




