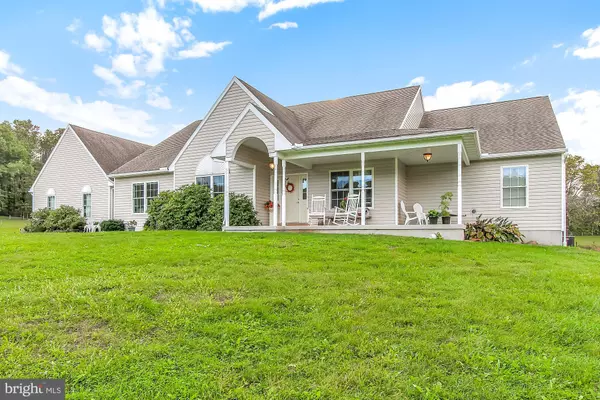For more information regarding the value of a property, please contact us for a free consultation.
46 SMOKETOWN RD Mertztown, PA 19539
Want to know what your home might be worth? Contact us for a FREE valuation!

Our team is ready to help you sell your home for the highest possible price ASAP
Key Details
Sold Price $635,900
Property Type Single Family Home
Sub Type Detached
Listing Status Sold
Purchase Type For Sale
Square Footage 3,557 sqft
Price per Sqft $178
Subdivision None Available
MLS Listing ID PABK2023768
Sold Date 12/21/22
Style Cape Cod
Bedrooms 3
Full Baths 2
Half Baths 1
HOA Y/N N
Abv Grd Liv Area 3,557
Originating Board BRIGHT
Year Built 2006
Annual Tax Amount $11,279
Tax Year 2022
Lot Size 13.440 Acres
Acres 13.44
Lot Dimensions 0.00 x 0.00
Property Description
Horse lovers property on 13.44 acres. This custom built home by European Builders has 3,557 sq ft with 3 bedrooms and two full baths offers one floor living! The attention to detail is evidenced as soon as you walk in the door. Multi-paned French doors are on either side of the entrance to the home that lead to an office and the formal dining room. The kitchen and great room are at the center of the home. The great room features rich Brazilian cherry hardwood flooring, recessed lighting, and a gas fireplace. A gorgeous eat in, 52 handle kitchen features shaker style cherry cabinets with slide out shelving that are complimented by Corian counter tops and tile backsplash. A mobile butcher block island provides even more workspace when preparing meals on the brand new 6 burner gas range/oven. There is a butler s pantry between the kitchen and dining room useful for storing china or serving dishes and has a great walk in pantry. The master bedroom suite includes his and her walk in closets and luxurious master bath en suite with two zone heated flooring, a walk in oversized shower with rain shower heads, a jetted tub, and a vanity with granite counter tops. A large laundry room with space for chores and outside access completes this side of the home. The other side of the home holds two additional bedrooms, one with a huge walk in closet and another full bath. The second level has been finished and adds fantastic flex space and a storage area that can easily be converted to a full bath. This space has a 220 line and an outlet for a sauna. The lower level is the full footprint of the home and offers the opportunity to create even more living space and has a large work area. Further highlights of the home include 2x6 construction, a newer 75 gal hot water heater, top of the line water pump for increased water pressure, and back up generator with a separate electric panel. Views from the front wrap around porch and the lovely deck off the great room are of the property that has 3 pastures and 1 paddocks plus a 3 stall barn. A gas line runs to the deck off the kitchen making outdoor cooking a breeze! This property can produce 888 bales of hay for sale or for your horses! The barn has a separate electric panel and water plus doors high enough for RV or 5th wheel to enter and storage for hay over the barn. Saucony creek runs through the front of the property and is stocked with trout while you are minutes away from Kutztown, shopping, wineries and more! Property is in Clean and Green.
Location
State PA
County Berks
Area Rockland Twp (10275)
Direction East
Rooms
Other Rooms Living Room, Dining Room, Primary Bedroom, Bedroom 2, Bedroom 3, Kitchen, Game Room, Breakfast Room, Study, Storage Room
Basement Full
Main Level Bedrooms 3
Interior
Hot Water Propane
Heating Forced Air
Cooling Central A/C
Flooring Carpet, Ceramic Tile, Hardwood
Fireplaces Number 1
Fireplaces Type Gas/Propane
Fireplace Y
Heat Source Propane - Owned
Laundry Main Floor
Exterior
Exterior Feature Deck(s), Porch(es)
Garage Additional Storage Area, Garage - Side Entry, Garage Door Opener, Oversized
Garage Spaces 3.0
Fence Electric, Other
Waterfront N
Water Access N
View Creek/Stream, Pasture
Roof Type Architectural Shingle,Fiberglass
Accessibility None
Porch Deck(s), Porch(es)
Parking Type Attached Garage
Attached Garage 3
Total Parking Spaces 3
Garage Y
Building
Lot Description Backs to Trees, Stream/Creek, Other
Story 1.5
Foundation Other
Sewer On Site Septic
Water Well, Private
Architectural Style Cape Cod
Level or Stories 1.5
Additional Building Above Grade, Below Grade
New Construction N
Schools
School District Brandywine Heights Area
Others
Senior Community No
Tax ID 75-5462-00-03-5256
Ownership Fee Simple
SqFt Source Assessor
Security Features Smoke Detector
Acceptable Financing Cash, Conventional, VA
Listing Terms Cash, Conventional, VA
Financing Cash,Conventional,VA
Special Listing Condition Standard
Read Less

Bought with Susan Cusumano • Freestyle Real Estate LLC
GET MORE INFORMATION




