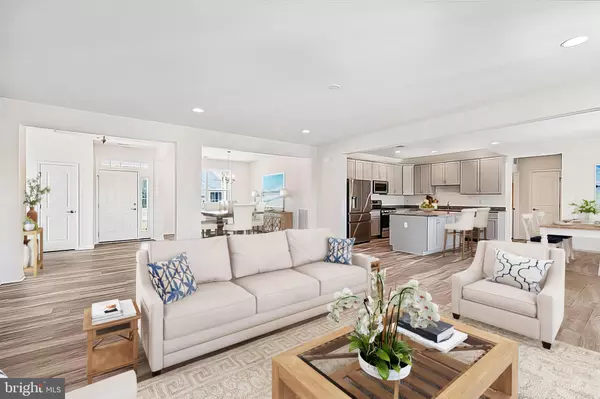For more information regarding the value of a property, please contact us for a free consultation.
26455 E OLD GATE DR Millsboro, DE 19966
Want to know what your home might be worth? Contact us for a FREE valuation!

Our team is ready to help you sell your home for the highest possible price ASAP
Key Details
Sold Price $480,000
Property Type Single Family Home
Sub Type Detached
Listing Status Sold
Purchase Type For Sale
Square Footage 2,000 sqft
Price per Sqft $240
Subdivision Liberty
MLS Listing ID DESU2027390
Sold Date 12/19/22
Style Ranch/Rambler
Bedrooms 3
Full Baths 2
HOA Fees $133/mo
HOA Y/N Y
Abv Grd Liv Area 2,000
Originating Board BRIGHT
Year Built 2022
Annual Tax Amount $235
Tax Year 2021
Lot Size 0.340 Acres
Acres 0.34
Lot Dimensions 0.00 x 0.00
Property Description
Wonderful pond views! Why wait to build when you can move right in this lovely pond front ranch style home! Brand new and never lived in! Very nicely appointed with one level living, 3 bedroom, 2 bathroom home! Lots of quality features to consider such as High efficiency dual fuel HVAC system, comfort height toilets, ceiling fan rough ins, recessed lighting, irrigation system, cable throughout including in 2 car garage, 2 ft. rear extension and spacious screen porch! The kitchen is fully equipped with stainless steel appliances, gas stove, granite counters, a center island that is perfect for entertaining, a large walk in pantry, upgraded cabinets with pull out shelves and soft close drawers! The walk in laundry room has a brand new washer and dryer and a laundry sink! The main bathroom is roomy with double vanity sinks and granite tops and a tile shower! 2nd bath also has granite tops and tile on floor and walls of bath/shower combo. All of the main living areas of the home has stylish LVP flooring throughout! The great room is open and cheery with a cozy gas fireplace! All of this situated on a premium pond front lot with common space beside the home and conveniently close to the pool & clubhouse! Lots of great value in this home! Convenient to local grocery shopping, boutiques and restaurants and still only minutes to Lewes and Rehoboth beach! See it today!
Location
State DE
County Sussex
Area Indian River Hundred (31008)
Zoning GR
Rooms
Main Level Bedrooms 3
Interior
Hot Water Electric
Heating Heat Pump - Gas BackUp
Cooling Central A/C
Flooring Laminate Plank, Ceramic Tile
Fireplaces Number 1
Fireplaces Type Gas/Propane
Equipment Dishwasher, Disposal, Dryer - Electric, Microwave, Oven/Range - Gas, Stainless Steel Appliances, Washer, Water Heater
Fireplace Y
Appliance Dishwasher, Disposal, Dryer - Electric, Microwave, Oven/Range - Gas, Stainless Steel Appliances, Washer, Water Heater
Heat Source Electric, Propane - Metered
Laundry Main Floor
Exterior
Parking Features Garage - Front Entry, Garage Door Opener
Garage Spaces 4.0
Water Access N
View Pond
Roof Type Architectural Shingle
Accessibility No Stairs
Attached Garage 2
Total Parking Spaces 4
Garage Y
Building
Lot Description Cleared, Rear Yard, Pond
Story 1
Foundation Slab
Sewer Public Septic
Water Public
Architectural Style Ranch/Rambler
Level or Stories 1
Additional Building Above Grade, Below Grade
New Construction Y
Schools
School District Cape Henlopen
Others
Senior Community No
Tax ID 234-15.00-508.00
Ownership Fee Simple
SqFt Source Assessor
Acceptable Financing Cash, Conventional
Listing Terms Cash, Conventional
Financing Cash,Conventional
Special Listing Condition Standard
Read Less

Bought with JORDAN GARCIA • Long & Foster Real Estate, Inc.



