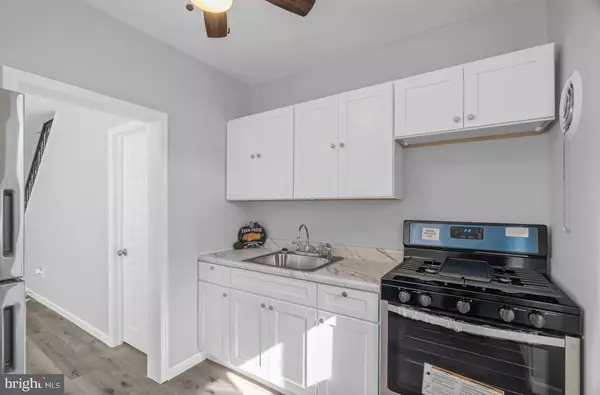For more information regarding the value of a property, please contact us for a free consultation.
732 KINGSTON ST Philadelphia, PA 19134
Want to know what your home might be worth? Contact us for a FREE valuation!

Our team is ready to help you sell your home for the highest possible price ASAP
Key Details
Sold Price $130,000
Property Type Townhouse
Sub Type Interior Row/Townhouse
Listing Status Sold
Purchase Type For Sale
Square Footage 1,082 sqft
Price per Sqft $120
Subdivision Juniata
MLS Listing ID PAPH2171268
Sold Date 12/19/22
Style Straight Thru
Bedrooms 3
Full Baths 1
HOA Y/N N
Abv Grd Liv Area 1,082
Originating Board BRIGHT
Year Built 1935
Annual Tax Amount $1,047
Tax Year 2022
Lot Size 1,058 Sqft
Acres 0.02
Lot Dimensions 16.00 x 68.00
Property Description
Welcome to 732 Kingston Street. Situated on a quaint block in the desired Juniata section of Philadelphia! Conveniently located near shopping malls, Markets, restaurants & Public transportation. Where you'll be just a short ride from Center City/Downtown. This home features a Cozy porch, perfect for sipping your morning coffee, an extended fenced yard where family can gather for barbeques, or your furry friends can roam freely. The combined Living/Dining open floor plan makes it easy to entertain guest over dinner. Enjoy cooking in an updated kitchen with new stainless-steel appliances. All 3 bedrooms have an abundance of closet space. Little to no maintenance is needed, the home is well maintained. The windows and flooring are new. Roof was newly coated, HVAC serviced, definitely great value. You'll have to see it for yourself! Schedule a showing today.
Location
State PA
County Philadelphia
Area 19134 (19134)
Zoning RSA5
Rooms
Basement Full
Interior
Interior Features Combination Dining/Living, Floor Plan - Open
Hot Water Natural Gas
Heating Radiant
Cooling None
Equipment Refrigerator, Stove
Appliance Refrigerator, Stove
Heat Source Natural Gas
Exterior
Water Access N
Accessibility None
Garage N
Building
Story 3
Foundation Slab
Sewer Public Sewer
Water Public
Architectural Style Straight Thru
Level or Stories 3
Additional Building Above Grade, Below Grade
New Construction N
Schools
School District The School District Of Philadelphia
Others
Senior Community No
Tax ID 073285700
Ownership Fee Simple
SqFt Source Assessor
Acceptable Financing Cash, Conventional, FHA
Listing Terms Cash, Conventional, FHA
Financing Cash,Conventional,FHA
Special Listing Condition Standard
Read Less

Bought with Jacqueline J. Talpa • Century 21 Advantage Gold-Roosevelt



