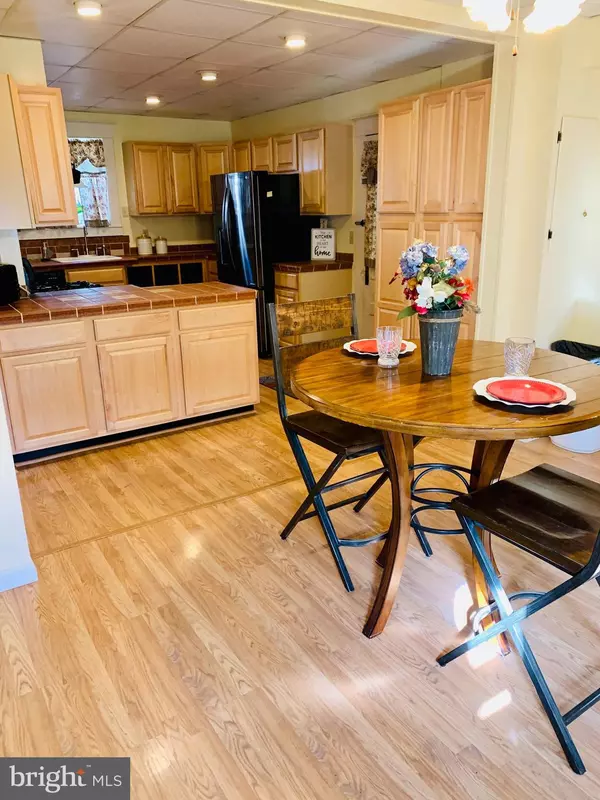For more information regarding the value of a property, please contact us for a free consultation.
13501 MAIN ST Queen Anne, MD 21657
Want to know what your home might be worth? Contact us for a FREE valuation!

Our team is ready to help you sell your home for the highest possible price ASAP
Key Details
Sold Price $236,000
Property Type Single Family Home
Sub Type Detached
Listing Status Sold
Purchase Type For Sale
Square Footage 2,082 sqft
Price per Sqft $113
Subdivision None Available
MLS Listing ID MDTA2004348
Sold Date 12/19/22
Style Traditional
Bedrooms 4
Full Baths 1
Half Baths 1
HOA Y/N N
Abv Grd Liv Area 2,082
Originating Board BRIGHT
Year Built 1890
Annual Tax Amount $1,326
Tax Year 2022
Lot Size 0.412 Acres
Acres 0.41
Property Description
Welcome to this historic Prairie Style home! Located on a corner lot, this spacious home features a grand entrance with wood staircase, living area open to the formal dining room that can be closed off with pocket doors. Renovated kitchen, updated half bath, 3 season porch and separate den/home office completes the downstairs. Upstairs you will find four bedrooms, a full bathroom and an additional sun porch. Located in Talbot County, central to Centreville, Denton and Easton. Don't miss your chance to own this gem!
Location
State MD
County Talbot
Zoning R
Rooms
Basement Partial, Unfinished
Interior
Interior Features Floor Plan - Traditional, Kitchen - Country, Wood Floors
Hot Water Oil
Heating Baseboard - Hot Water
Cooling Window Unit(s)
Flooring Hardwood
Fireplaces Number 1
Fireplaces Type Non-Functioning, Brick
Equipment Dishwasher, Dryer, Oven/Range - Gas, Refrigerator, Washer
Fireplace Y
Appliance Dishwasher, Dryer, Oven/Range - Gas, Refrigerator, Washer
Heat Source Oil
Laundry Dryer In Unit, Washer In Unit
Exterior
Garage Spaces 5.0
Fence Chain Link, Partially, Rear
Waterfront N
Water Access N
Accessibility 2+ Access Exits
Parking Type Attached Carport, Driveway
Total Parking Spaces 5
Garage N
Building
Story 2.5
Foundation Block
Sewer Private Sewer
Water Well
Architectural Style Traditional
Level or Stories 2.5
Additional Building Above Grade, Below Grade
New Construction N
Schools
School District Talbot County Public Schools
Others
Senior Community No
Tax ID 2104146603
Ownership Fee Simple
SqFt Source Assessor
Special Listing Condition Standard
Read Less

Bought with Leslie J Stevenson • Long & Foster Real Estate, Inc.
GET MORE INFORMATION




