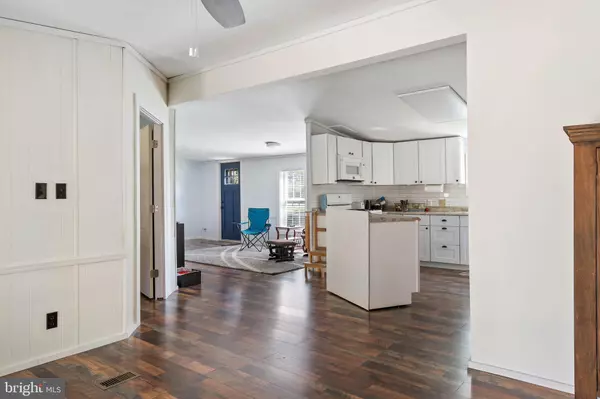For more information regarding the value of a property, please contact us for a free consultation.
14639 BEACH HWY Ellendale, DE 19941
Want to know what your home might be worth? Contact us for a FREE valuation!

Our team is ready to help you sell your home for the highest possible price ASAP
Key Details
Sold Price $255,000
Property Type Manufactured Home
Sub Type Manufactured
Listing Status Sold
Purchase Type For Sale
Square Footage 1,350 sqft
Price per Sqft $188
Subdivision None Available
MLS Listing ID DESU2029708
Sold Date 12/16/22
Style Ranch/Rambler
Bedrooms 3
Full Baths 2
HOA Y/N N
Abv Grd Liv Area 1,350
Originating Board BRIGHT
Year Built 1989
Annual Tax Amount $805
Tax Year 2022
Lot Size 2.410 Acres
Acres 2.41
Lot Dimensions 0.00 x 0.00
Property Description
Make plenty of memories at this centrally located 3 bed 2 bath home with a "bonus" room that can be used as a home office. Only 22 miles from downtown Lewes and completely redone on the inside with new custom kitchen cabinets, countertops and flooring. Equipped with a Wood burning stove, some windows have been replaced as well as the duct work. Countless trees have been cleared to make room for your outdoor enjoyment on this 2.4 acre lot with a fenced in rear yard that also offers plenty of privacy. Included in the sale is a large play set, a chicken coop, and an over sized shed/outbuilding for all your landscaping tools and equipment.
Location
State DE
County Sussex
Area Cedar Creek Hundred (31004)
Zoning AR-1
Rooms
Main Level Bedrooms 3
Interior
Interior Features Breakfast Area, Dining Area, Floor Plan - Traditional, Kitchen - Country
Hot Water Electric
Heating Wood Burn Stove, Forced Air
Cooling Central A/C
Equipment Dishwasher, Oven/Range - Gas, Refrigerator, Washer, Dryer
Appliance Dishwasher, Oven/Range - Gas, Refrigerator, Washer, Dryer
Heat Source Wood, Propane - Owned
Exterior
Water Access N
Accessibility None
Garage N
Building
Story 1
Foundation Block
Sewer Gravity Sept Fld
Water Well
Architectural Style Ranch/Rambler
Level or Stories 1
Additional Building Above Grade, Below Grade
New Construction N
Schools
School District Milford
Others
Senior Community No
Tax ID 230-25.00-5.01
Ownership Fee Simple
SqFt Source Assessor
Acceptable Financing Cash, Conventional, FHA, VA
Listing Terms Cash, Conventional, FHA, VA
Financing Cash,Conventional,FHA,VA
Special Listing Condition Standard
Read Less

Bought with Reyna Gil Ventura • Linda Vista Real Estate



