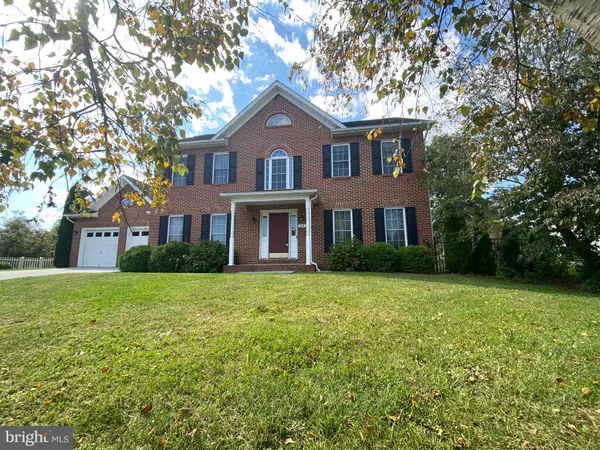For more information regarding the value of a property, please contact us for a free consultation.
624 KERNSTOWN CT Winchester, VA 22601
Want to know what your home might be worth? Contact us for a FREE valuation!

Our team is ready to help you sell your home for the highest possible price ASAP
Key Details
Sold Price $445,000
Property Type Single Family Home
Sub Type Detached
Listing Status Sold
Purchase Type For Sale
Square Footage 2,732 sqft
Price per Sqft $162
Subdivision Battle Park Estates
MLS Listing ID VAWI2002378
Sold Date 12/15/22
Style Colonial
Bedrooms 5
Full Baths 3
Half Baths 1
HOA Y/N N
Abv Grd Liv Area 2,732
Originating Board BRIGHT
Year Built 1999
Annual Tax Amount $3,119
Tax Year 2022
Lot Size 0.306 Acres
Acres 0.31
Property Description
REDUCED! NO HOA! Prime location near Creekside Station that backs to Kernstown Civil War Battlefield! Come put your custom touches (interior paint) on this classic brick front colonial home which is situated in a quiet culdesac. Primary features include 1/3 acre lot, 2-car garage and a sweeping concrete driveway, rear screened porch, a wonderful home office, large formal dining room, a main-level bedroom suite (ideal for guests, inlaw, or nanny) has a private full bathroom. The OPEN kitchen has classic white raised panel cabinetry and beautiful black granite countertops, updated appliances, a deep stainless under-counter mounted sink, a pantry closet, & a breakfast table area that has a floor-to-ceiling bump-out bay window. The family room has a natural gas fireplace and two doors that lead to the fantastic screened porch. Upstairs you will find a wonderful primary bedroom suite complete with an XL walk-in closet, linen closet, dual-sink vanity, jetted tub overlooking the rear yard and battlefield, and a separate shower. There is a full hall bathroom (tub), linen closet, and three other bedrooms each with a full-size closet with flexible shelving, and extra windows. The main level, upstairs landing & hall, and staircase have stunning hardwood floors. Appliances and window treatments convey. A grand home in a fantastic culdesac location. The seller is providing a CINCH home warranty at settlement. Tik Tok & Zillow & Vimeo video tours are online.
Location
State VA
County Winchester City
Zoning LR
Rooms
Other Rooms Dining Room, Primary Bedroom, Bedroom 2, Bedroom 3, Bedroom 4, Bedroom 5, Kitchen, Family Room, Foyer, Breakfast Room, Laundry, Other, Office, Bathroom 2, Bathroom 3, Primary Bathroom, Half Bath, Screened Porch
Main Level Bedrooms 1
Interior
Interior Features Carpet, Ceiling Fan(s), Entry Level Bedroom, Family Room Off Kitchen, Floor Plan - Traditional, Floor Plan - Open, Formal/Separate Dining Room, Kitchen - Eat-In, Pantry, Recessed Lighting, Other
Hot Water Tankless, Natural Gas
Heating Heat Pump(s)
Cooling Central A/C, Ceiling Fan(s)
Fireplaces Number 1
Fireplaces Type Mantel(s), Gas/Propane
Equipment Built-In Microwave, Dishwasher, Dryer - Front Loading, Exhaust Fan, Icemaker, Oven - Double, Oven/Range - Electric, Refrigerator, Washer - Front Loading, Water Conditioner - Owned, Water Heater - Tankless
Fireplace Y
Appliance Built-In Microwave, Dishwasher, Dryer - Front Loading, Exhaust Fan, Icemaker, Oven - Double, Oven/Range - Electric, Refrigerator, Washer - Front Loading, Water Conditioner - Owned, Water Heater - Tankless
Heat Source Electric, Natural Gas
Laundry Upper Floor
Exterior
Exterior Feature Screened, Porch(es)
Parking Features Garage - Front Entry, Garage Door Opener
Garage Spaces 8.0
Fence Other
Water Access N
View Garden/Lawn, Pasture, Scenic Vista
Roof Type Architectural Shingle
Accessibility Other
Porch Screened, Porch(es)
Attached Garage 2
Total Parking Spaces 8
Garage Y
Building
Lot Description Backs - Parkland, Cul-de-sac
Story 2
Foundation Crawl Space
Sewer Public Sewer
Water Public
Architectural Style Colonial
Level or Stories 2
Additional Building Above Grade, Below Grade
New Construction N
Schools
School District Winchester City Public Schools
Others
Senior Community No
Tax ID 329-04-A- 65-
Ownership Fee Simple
SqFt Source Assessor
Special Listing Condition Standard
Read Less

Bought with Daniel J Whitacre • Colony Realty



