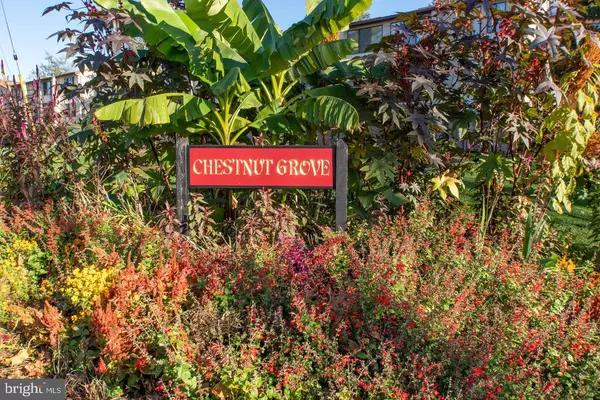For more information regarding the value of a property, please contact us for a free consultation.
2-30 ASPEN WAY Doylestown, PA 18901
Want to know what your home might be worth? Contact us for a FREE valuation!

Our team is ready to help you sell your home for the highest possible price ASAP
Key Details
Sold Price $291,110
Property Type Condo
Sub Type Condo/Co-op
Listing Status Sold
Purchase Type For Sale
Square Footage 1,137 sqft
Price per Sqft $256
Subdivision Chestnut Grove
MLS Listing ID PABU2039328
Sold Date 12/15/22
Style Contemporary
Bedrooms 2
Full Baths 1
Condo Fees $298/mo
HOA Y/N N
Abv Grd Liv Area 1,137
Originating Board BRIGHT
Year Built 1981
Annual Tax Amount $2,470
Tax Year 2022
Lot Dimensions 0.00 x 0.00
Property Description
Here's a great opportunity to own a home in Doylestown's Chestnut Grove! This sunny second floor unit has been recently remodeled with tasteful, neutral updates. Home has beautiful luxury vinyl flooring and has been freshly painted throughout. Timeless new light fixtures and ceiling fans. Wide open great room with private second floor balcony looking out over grassy lawn space, away from parking lots. Kitchen has plenty of counter and oak cabinets for all your storage needs, opening to the dining area. Primary bedroom includes a spacious walk-in closet and windows on two walls. Second bedroom is a generous size with sunlight pouring in. Both share the updated hallway bathroom with tub shower and newer vanity. Large laundry room has space for all your utility needs and storage needs. Walking distance to the restaurants and boutiques of Doylestown Borough, Central Bucks Schools, and the YMCA. Affordable COA takes care of common areas, exterior building maintenance, lawn care, snow and trash removal. Schedule your private showing today!
Location
State PA
County Bucks
Area Doylestown Twp (10109)
Zoning R4
Rooms
Other Rooms Living Room, Primary Bedroom, Bedroom 2, Kitchen, Breakfast Room, Laundry, Full Bath
Main Level Bedrooms 2
Interior
Hot Water Electric
Heating Forced Air
Cooling Central A/C
Flooring Luxury Vinyl Plank, Carpet, Ceramic Tile
Fireplace N
Heat Source Oil
Laundry Main Floor, Washer In Unit, Dryer In Unit
Exterior
Exterior Feature Porch(es)
Garage Spaces 1.0
Parking On Site 1
Amenities Available None
Waterfront N
Water Access N
View Park/Greenbelt
Accessibility None
Porch Porch(es)
Parking Type Parking Lot
Total Parking Spaces 1
Garage N
Building
Story 2
Unit Features Garden 1 - 4 Floors
Sewer Public Sewer
Water Public
Architectural Style Contemporary
Level or Stories 2
Additional Building Above Grade, Below Grade
New Construction N
Schools
High Schools Central Bucks High School West
School District Central Bucks
Others
Pets Allowed Y
HOA Fee Include Common Area Maintenance,Lawn Maintenance,Snow Removal,Trash,Ext Bldg Maint,Sewer,Water,Road Maintenance
Senior Community No
Tax ID 09-053-002-030
Ownership Condominium
Acceptable Financing Cash, Conventional, FHA, VA
Listing Terms Cash, Conventional, FHA, VA
Financing Cash,Conventional,FHA,VA
Special Listing Condition Standard
Pets Description Cats OK, Number Limit
Read Less

Bought with Diane Bukta • Corcoran Sawyer Smith
GET MORE INFORMATION




