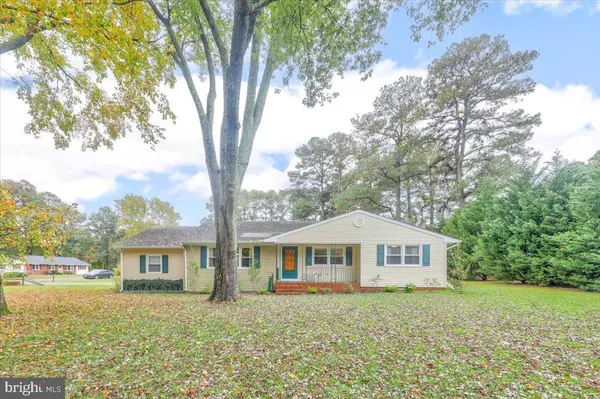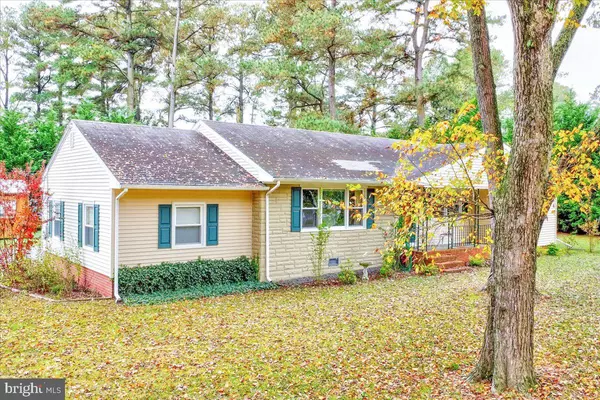For more information regarding the value of a property, please contact us for a free consultation.
4726 CARDINAL DR Salisbury, MD 21804
Want to know what your home might be worth? Contact us for a FREE valuation!

Our team is ready to help you sell your home for the highest possible price ASAP
Key Details
Sold Price $234,999
Property Type Single Family Home
Sub Type Detached
Listing Status Sold
Purchase Type For Sale
Square Footage 1,334 sqft
Price per Sqft $176
Subdivision Hollywood
MLS Listing ID MDWC2007386
Sold Date 12/14/22
Style Ranch/Rambler
Bedrooms 3
Full Baths 1
Half Baths 1
HOA Y/N N
Abv Grd Liv Area 1,334
Originating Board BRIGHT
Year Built 1963
Annual Tax Amount $1,410
Tax Year 2022
Lot Size 0.496 Acres
Acres 0.5
Lot Dimensions 0.00 x 0.00
Property Description
Welcome home! This rancher is located on a spacious corner lot, tucked back in a peaceful Salisbury neighborhood. The kitchen offers ease and accessibility to the living and dining room as well as featuring its own dine in area. Three bedrooms and one and a half bath, offers plenty of possibilities for families, couples, or the solo buyer! On a huge half an acre corner lot, the yard is perfect for the furry family members. Just a few miles away from Downtown Salisbury and Salisbury University, and mere minutes from the highway to get you anywhere on the Eastern Shore including, summertime - favorite Ocean City! Schedule your showing today, to view this Salisbury gem ? ?!
Location
State MD
County Wicomico
Area Wicomico Southeast (23-04)
Zoning AR
Rooms
Main Level Bedrooms 3
Interior
Hot Water Electric
Heating Heat Pump(s)
Cooling Central A/C
Equipment Dishwasher, Dryer, Microwave, Oven/Range - Electric, Refrigerator, Washer
Appliance Dishwasher, Dryer, Microwave, Oven/Range - Electric, Refrigerator, Washer
Heat Source Electric
Exterior
Garage Garage - Rear Entry
Garage Spaces 4.0
Waterfront N
Water Access N
Accessibility None
Parking Type Attached Garage, Driveway
Attached Garage 1
Total Parking Spaces 4
Garage Y
Building
Lot Description Cleared, Corner, Trees/Wooded
Story 1
Foundation Block, Crawl Space
Sewer Private Septic Tank
Water Well
Architectural Style Ranch/Rambler
Level or Stories 1
Additional Building Above Grade, Below Grade
New Construction N
Schools
Elementary Schools Glen Avenue
Middle Schools Bennett
High Schools James M. Bennett
School District Wicomico County Public Schools
Others
Senior Community No
Tax ID 2308013217
Ownership Fee Simple
SqFt Source Assessor
Acceptable Financing Conventional, VA, FHA, FHA 203(k), USDA
Listing Terms Conventional, VA, FHA, FHA 203(k), USDA
Financing Conventional,VA,FHA,FHA 203(k),USDA
Special Listing Condition Standard
Read Less

Bought with Jeff Dale • ERA Martin Associates
GET MORE INFORMATION




