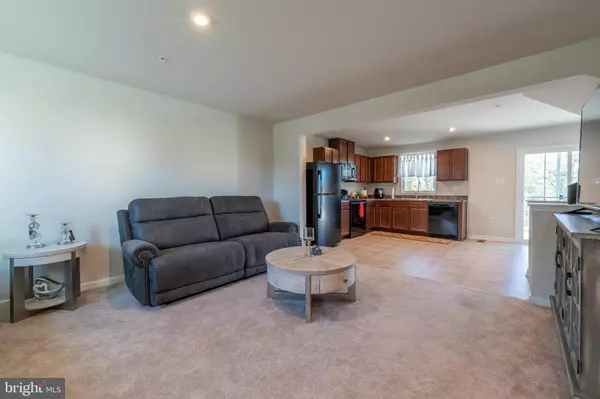For more information regarding the value of a property, please contact us for a free consultation.
15 CASTLE DR Gilbertsville, PA 19525
Want to know what your home might be worth? Contact us for a FREE valuation!

Our team is ready to help you sell your home for the highest possible price ASAP
Key Details
Sold Price $299,000
Property Type Townhouse
Sub Type End of Row/Townhouse
Listing Status Sold
Purchase Type For Sale
Square Footage 1,220 sqft
Price per Sqft $245
Subdivision Foxwood Ridge
MLS Listing ID PAMC2053200
Sold Date 12/09/22
Style Traditional
Bedrooms 3
Full Baths 2
Half Baths 1
HOA Fees $140/mo
HOA Y/N Y
Abv Grd Liv Area 1,220
Originating Board BRIGHT
Year Built 2021
Annual Tax Amount $3,956
Tax Year 2022
Lot Size 580 Sqft
Acres 0.01
Lot Dimensions 0.00 x 0.00
Property Description
Why wait for new construction when you can have this year old, move in ready, end unit townhome? Located in sought after Boyertown School District; This home was barely lived in and is practically brand new. The first floor boasts a modern, open concept with a beautiful kitchen, living room and half bath. Exit threw the kitchen to the awesome trex deck with a great view. Upstairs you will find 3 nicely sized bedrooms and 2 full baths. The upstairs also houses the brand new washer and dryer. This home also has a very large basement that is waiting to be finished. The hard work has been done for you as it has already plumbed for a bathroom.
Dont wait! Book your showing today!
Location
State PA
County Montgomery
Area Douglass Twp (10632)
Zoning RES
Rooms
Basement Full
Interior
Interior Features Carpet, Ceiling Fan(s), Combination Kitchen/Dining, Floor Plan - Open, Walk-in Closet(s), Sprinkler System, Dining Area
Hot Water Electric
Heating Forced Air
Cooling Central A/C
Flooring Carpet, Vinyl
Equipment Built-In Microwave, Built-In Range, Dishwasher, Dryer, Refrigerator, Washer, Water Heater, Oven/Range - Electric
Fireplace N
Appliance Built-In Microwave, Built-In Range, Dishwasher, Dryer, Refrigerator, Washer, Water Heater, Oven/Range - Electric
Heat Source Natural Gas
Laundry Upper Floor
Exterior
Exterior Feature Deck(s)
Garage Spaces 2.0
Utilities Available Water Available, Sewer Available, Electric Available, Cable TV
Waterfront N
Water Access N
Accessibility Level Entry - Main
Porch Deck(s)
Parking Type Driveway
Total Parking Spaces 2
Garage N
Building
Story 2
Foundation Concrete Perimeter
Sewer Public Sewer
Water Public
Architectural Style Traditional
Level or Stories 2
Additional Building Above Grade, Below Grade
New Construction N
Schools
High Schools Boyertown Area Senior
School District Boyertown Area
Others
HOA Fee Include Common Area Maintenance
Senior Community No
Tax ID 32-00-03496-769
Ownership Fee Simple
SqFt Source Assessor
Security Features Smoke Detector,Carbon Monoxide Detector(s),Sprinkler System - Indoor
Acceptable Financing Cash, Conventional, FHA, VA
Listing Terms Cash, Conventional, FHA, VA
Financing Cash,Conventional,FHA,VA
Special Listing Condition Standard
Read Less

Bought with Stacie Steinbrecher • HomeSmart Realty Advisors
GET MORE INFORMATION




