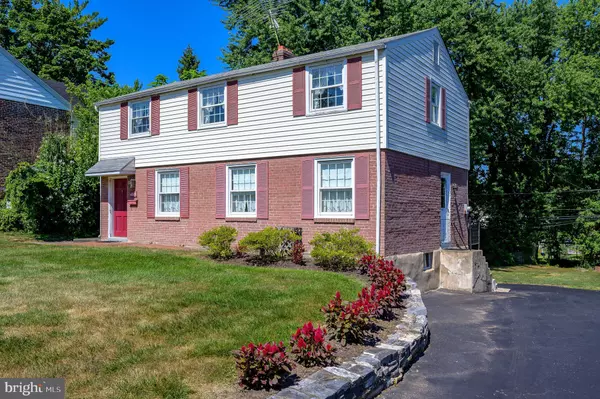For more information regarding the value of a property, please contact us for a free consultation.
4006 N WARNER RD N Lafayette Hill, PA 19444
Want to know what your home might be worth? Contact us for a FREE valuation!

Our team is ready to help you sell your home for the highest possible price ASAP
Key Details
Sold Price $410,000
Property Type Single Family Home
Sub Type Detached
Listing Status Sold
Purchase Type For Sale
Square Footage 2,002 sqft
Price per Sqft $204
Subdivision None Available
MLS Listing ID PAMC2048260
Sold Date 12/08/22
Style Colonial
Bedrooms 4
Full Baths 2
HOA Y/N N
Abv Grd Liv Area 2,002
Originating Board BRIGHT
Year Built 1950
Annual Tax Amount $4,949
Tax Year 2021
Lot Size 9,936 Sqft
Acres 0.23
Lot Dimensions 60.00 x 0.00
Property Description
Nestled in this lovely Lafayette Hill neighborhood, this "diamond in the rough" property is offered for sale for the first time in 50+ years! This is a 4 bedroom, 2 bath home, with a full walk-out basement, which is not a common find in this neighborhood. An addition over the garage added years ago offers endless possibilities for either a first floor main bedroom suite or an in-law suite, complete with a full size den highlighted by the original brick wall, along with sliding door to a private deck, full bedroom and full bath with stall shower and single vanity. The main living space on the first floor enjoys an open living room with wood burning, brick fireplace and a spacious dining room, which flows directly into the kitchen. The adjoining breakfast room offers 2 storage closets, an outside exit to driveway/garage side of the home, plus a convenient laundry/utility room. The second floor offers the main bedroom and two spacious bedrooms. One of the bedrooms has a walk-in cedar closet with built-in shelving for additional storage. This bedroom also offers a built-in paneled shelving and storage closet unit. Finishing the second floor is the hall bath with single vanity and ceramic tile tub/shower. The first and second floors have original hardwood flooring which just need a little TLC/refinishing to be restored to their original beauty! Please note the addition section of the home does not have hardwood flooring under the carpeting. The full basement is partially finished and has convenient outside access; bring your imagination to turn this space into a fabulous recreation/theatre room or even gym or office space. The large yard is flat and open, offering the perfect spot for large parties and BBQ's with friends and family.
An added bonus is the Colonial School District and award winning Plymouth-Whitemarsh Senior High School, plus a short distance to Miles park walking trail!
This spectacular location is close to the Turnpike, 476, public transportation and a short drive to the Septa commuter line to Philly, as well as to Chestnut Hill or the Wissahickon Creek trails! This home will definitely benefit from updating, and is reflected in the list price. Make your appointment today! Property being sold in "as-is" condition; sellers will make no repairs.
Location
State PA
County Montgomery
Area Whitemarsh Twp (10665)
Zoning RESIDENTIAL
Rooms
Basement Full, Outside Entrance, Partially Finished
Main Level Bedrooms 1
Interior
Hot Water Natural Gas
Heating Forced Air
Cooling Central A/C
Fireplaces Number 1
Heat Source Natural Gas
Exterior
Garage Garage - Rear Entry
Garage Spaces 2.0
Waterfront N
Water Access N
Accessibility None
Parking Type Attached Garage, Driveway
Attached Garage 2
Total Parking Spaces 2
Garage Y
Building
Story 2
Foundation Block, Slab
Sewer Public Sewer
Water Public
Architectural Style Colonial
Level or Stories 2
Additional Building Above Grade, Below Grade
New Construction N
Schools
Middle Schools Colonial
High Schools Plymouth Whitemarsh
School District Colonial
Others
Senior Community No
Tax ID 65-00-12406-003
Ownership Fee Simple
SqFt Source Assessor
Special Listing Condition Standard
Read Less

Bought with Joshua M Fox • BHHS Fox & Roach-Haverford
GET MORE INFORMATION




