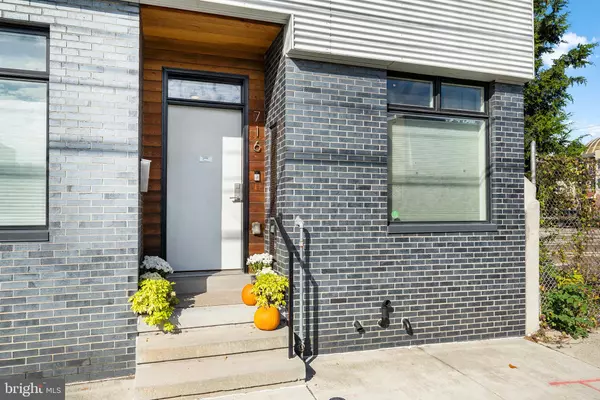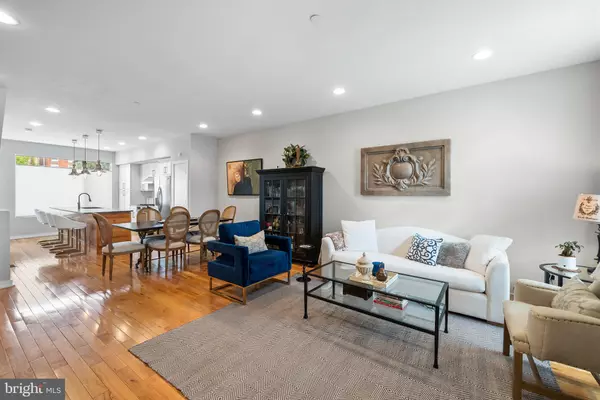For more information regarding the value of a property, please contact us for a free consultation.
716 N 7TH ST Philadelphia, PA 19123
Want to know what your home might be worth? Contact us for a FREE valuation!

Our team is ready to help you sell your home for the highest possible price ASAP
Key Details
Sold Price $630,000
Property Type Townhouse
Sub Type End of Row/Townhouse
Listing Status Sold
Purchase Type For Sale
Square Footage 2,600 sqft
Price per Sqft $242
Subdivision Northern Liberties
MLS Listing ID PAPH2170482
Sold Date 12/06/22
Style Other
Bedrooms 3
Full Baths 3
HOA Y/N N
Abv Grd Liv Area 2,600
Originating Board BRIGHT
Year Built 2015
Annual Tax Amount $1,505
Tax Year 2022
Lot Dimensions 16.00 x 97.00
Property Description
Philly dreams do come true with this 4 car PARKING beautifully maintained townhome in Northern Liberties! This 2500+ sqft home is a coveted end unit in the Franklin Court Townhomes development community. 716 N 7th has all of the fixings - Parking, Roofdeck, Hardwood Floors throughout, Finished Basement, 3 bed/3 full bath, Primary Floor Suite with Wet Bar, a City Skyline view, and 3+ years left on Tax Abatement.
The main floor has an open concept floor plan with a large living room, dining and modern kitchen- great for entertaining! The massive windows in the kitchen pour natural light throughout the space. The kitchen is outfitted with white maple cabinetry, fine quartz countertops, and Frigidaire stainless steel energy efficient appliances.
Make your way up to the second floor. There is a wide landing and sitting area perfect for a home office space or decor moment. You have 2 sizable bedrooms, 1 full bathroom as well as your laundry closet with a brand new washer and dryer to finish the second floor.
Walking up to the third floor you are greeted with your own Private Primary Suite Floor. This floor is all yours and comes with a ton of closet space, large windows, full bathroom with double sinks, plus a wet bar and a sitting area equipped with far reaching windows and skylights for all of your plant babies. Right off of the primary suite sitting area you open the glass door to make your way up to your mammoth sized roofdeck with city skyline views, water line hookup and grill hookup ready to go for all of your BBQ needs.
The finished basement comes with a full bathroom and is another living area perfect for work from home/school or movie nights. The custom cabinets keep all of the functionality of a typical basement for your storage needs, but with a modern and clean design!
Located minutes from Honey Sit-n-Eat, Cafe La Maude, Heritage, Acme, One Shot Coffee, North Third, Standard Tap, Liberties Walk, Orianna Hill Dog Park and so many more. This property is for SALE or RENT. Interested renters are welcome to check out the RENT listing. Don't miss this one!
Location
State PA
County Philadelphia
Area 19123 (19123)
Zoning RM1
Rooms
Other Rooms Living Room, Dining Room, Primary Bedroom, Bedroom 2, Kitchen, Family Room, Bedroom 1
Basement Full, Fully Finished
Interior
Interior Features Primary Bath(s), Wet/Dry Bar, Kitchen - Eat-In
Hot Water Natural Gas
Heating Central
Cooling Central A/C
Flooring Wood, Tile/Brick
Fireplace N
Heat Source Natural Gas
Laundry Upper Floor
Exterior
Exterior Feature Roof, Balcony, Patio(s)
Garage Spaces 4.0
Waterfront N
Water Access N
Accessibility None
Porch Roof, Balcony, Patio(s)
Parking Type On Street, Driveway
Total Parking Spaces 4
Garage N
Building
Story 3.5
Foundation Brick/Mortar, Concrete Perimeter
Sewer Public Sewer
Water Public
Architectural Style Other
Level or Stories 3.5
Additional Building Above Grade
New Construction N
Schools
School District The School District Of Philadelphia
Others
Senior Community No
Tax ID 141030001
Ownership Fee Simple
SqFt Source Estimated
Acceptable Financing Cash, Conventional, FHA, VA
Listing Terms Cash, Conventional, FHA, VA
Financing Cash,Conventional,FHA,VA
Special Listing Condition Standard
Read Less

Bought with Keri L. Bernstein • KW Philly
GET MORE INFORMATION




