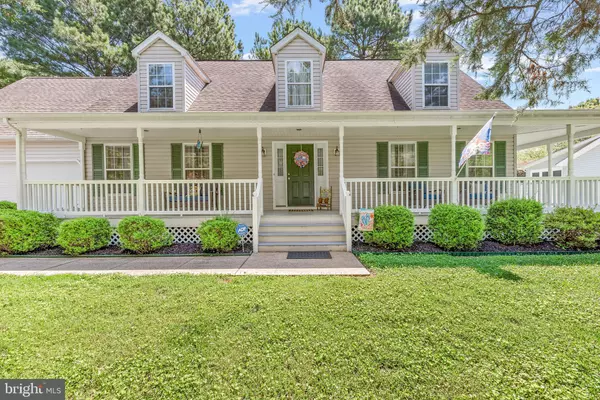For more information regarding the value of a property, please contact us for a free consultation.
47856 WATERVIEW DR Saint Inigoes, MD 20684
Want to know what your home might be worth? Contact us for a FREE valuation!

Our team is ready to help you sell your home for the highest possible price ASAP
Key Details
Sold Price $450,000
Property Type Single Family Home
Sub Type Detached
Listing Status Sold
Purchase Type For Sale
Square Footage 2,132 sqft
Price per Sqft $211
Subdivision Bluestone Estates
MLS Listing ID MDSM2008144
Sold Date 12/05/22
Style Cape Cod
Bedrooms 3
Full Baths 2
Half Baths 1
HOA Y/N N
Abv Grd Liv Area 2,132
Originating Board BRIGHT
Year Built 2000
Annual Tax Amount $2,866
Tax Year 2020
Lot Size 0.358 Acres
Acres 0.36
Property Description
This is it! Practically perfect cape code situated in quiet waterfront community with easy access and close proximity to Saint Mary's College, Historic Saint Mary's City, and PAX! Main level features an open foyer with soaring ceiling and hard wood floors, family room with gas fireplace, formal dining room, eat in kitchen, sun room, main level owners suite with private bath, laundry room, mudroom, guest half bath. Upper level features two generously sized bedrooms, huge walk in storage with potential for a 4th bedroom or bonus room, hall bath, and open sitting area. Lots of extras including electric fence, fresh paint, updated lighting, new flooring and new mini split system in sunroom, extra parking in driveway, fresh insulation in crawl space, storage shed. Water views and unofficial water access is just a few steps away!
Location
State MD
County Saint Marys
Zoning RPD
Rooms
Other Rooms Living Room, Dining Room, Primary Bedroom, Bedroom 2, Kitchen, Bedroom 1, Sun/Florida Room, Laundry, Bathroom 2, Bonus Room, Primary Bathroom, Half Bath
Main Level Bedrooms 1
Interior
Interior Features Entry Level Bedroom, Formal/Separate Dining Room, Kitchen - Eat-In, Walk-in Closet(s), Carpet, Ceiling Fan(s), Attic, Floor Plan - Open, Wood Floors, Pantry
Hot Water Electric
Heating Heat Pump(s)
Cooling Heat Pump(s)
Fireplaces Number 1
Fireplaces Type Gas/Propane
Equipment Built-In Microwave, Dishwasher, Exhaust Fan, Oven/Range - Electric, Refrigerator, Icemaker, Water Heater
Fireplace Y
Appliance Built-In Microwave, Dishwasher, Exhaust Fan, Oven/Range - Electric, Refrigerator, Icemaker, Water Heater
Heat Source Electric
Laundry Main Floor
Exterior
Exterior Feature Porch(es), Wrap Around
Garage Garage Door Opener
Garage Spaces 2.0
Waterfront N
Water Access Y
Accessibility None
Porch Porch(es), Wrap Around
Parking Type Attached Garage, Driveway
Attached Garage 2
Total Parking Spaces 2
Garage Y
Building
Lot Description Backs to Trees, Cleared, Front Yard, Level, Partly Wooded
Story 1.5
Foundation Crawl Space
Sewer Septic Exists
Water Well
Architectural Style Cape Cod
Level or Stories 1.5
Additional Building Above Grade, Below Grade
New Construction N
Schools
School District St. Mary'S County Public Schools
Others
Senior Community No
Tax ID 1901030493
Ownership Fee Simple
SqFt Source Estimated
Acceptable Financing Cash, Conventional, FHA, Negotiable, USDA, VA, Other
Listing Terms Cash, Conventional, FHA, Negotiable, USDA, VA, Other
Financing Cash,Conventional,FHA,Negotiable,USDA,VA,Other
Special Listing Condition Standard
Read Less

Bought with Sean Escobar • O Brien Realty
GET MORE INFORMATION




