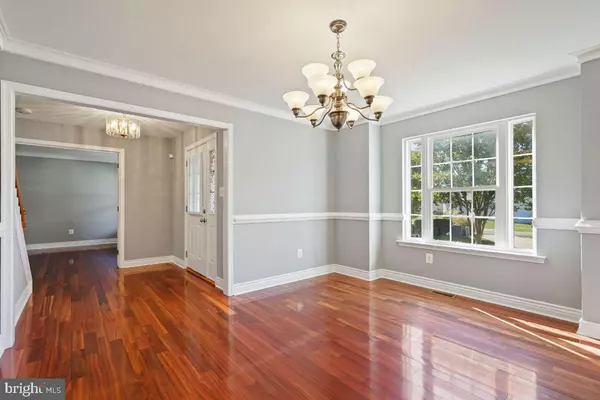For more information regarding the value of a property, please contact us for a free consultation.
45420 BUTTERCUP LN Great Mills, MD 20634
Want to know what your home might be worth? Contact us for a FREE valuation!

Our team is ready to help you sell your home for the highest possible price ASAP
Key Details
Sold Price $406,500
Property Type Single Family Home
Sub Type Detached
Listing Status Sold
Purchase Type For Sale
Square Footage 3,312 sqft
Price per Sqft $122
Subdivision Meadow Lake
MLS Listing ID MDSM2009736
Sold Date 11/30/22
Style Colonial
Bedrooms 4
Full Baths 3
Half Baths 1
HOA Fees $24/ann
HOA Y/N Y
Abv Grd Liv Area 2,214
Originating Board BRIGHT
Year Built 2004
Annual Tax Amount $3,080
Tax Year 2022
Lot Size 0.302 Acres
Acres 0.3
Property Description
Beautiful move-in ready 4 bedroom 3.5 bath house that was just professionally painted, with new carpet, Off the foyer is the office which can also serve as French door enclosed living room. Opposite side of the foyer brings you to the formal dining room with its crown molding and chair rail, for your next Thanksgiving dinner. This connects to the gourmet kitchen, which opens to the large deck, great for BBQ's and so much more, and abuts the large family room, both overlooking the backyard. The owners bedroom has a walk-in closet, sumptuous private bathroom with a whirlpool bathtub, separate shower, dual vanity, and water closet. Three other bedrooms and a full hallway bathroom are also upstairs. The lower level is built for fun with your own windowless home theater room, recreation area and bar area for the adult party.
Location
State MD
County Saint Marys
Zoning RL
Direction Southwest
Rooms
Other Rooms Dining Room, Primary Bedroom, Bedroom 2, Bedroom 3, Bedroom 4, Kitchen, Family Room, Foyer, Exercise Room, Other, Office, Recreation Room, Media Room
Basement Outside Entrance, Connecting Stairway, Sump Pump, Fully Finished, Daylight, Partial, Heated, Interior Access, Rear Entrance, Walkout Stairs
Interior
Interior Features Attic, Primary Bath(s), WhirlPool/HotTub, Floor Plan - Open, Bar, Breakfast Area, Built-Ins, Carpet, Ceiling Fan(s), Chair Railings, Crown Moldings, Family Room Off Kitchen, Formal/Separate Dining Room, Kitchen - Gourmet, Kitchen - Table Space, Recessed Lighting, Store/Office, Walk-in Closet(s), Wet/Dry Bar, Wood Floors
Hot Water Natural Gas
Heating Forced Air
Cooling Central A/C
Flooring Carpet, Ceramic Tile, Hardwood, Laminated
Equipment Dishwasher, Disposal, Dryer, Microwave, Refrigerator, Washer, Oven/Range - Electric, Oven/Range - Gas
Fireplace N
Window Features Double Pane,Energy Efficient
Appliance Dishwasher, Disposal, Dryer, Microwave, Refrigerator, Washer, Oven/Range - Electric, Oven/Range - Gas
Heat Source Natural Gas
Laundry Has Laundry, Dryer In Unit, Main Floor, Washer In Unit
Exterior
Exterior Feature Deck(s), Porch(es)
Garage Garage Door Opener, Garage - Front Entry, Inside Access, Oversized
Garage Spaces 6.0
Utilities Available Cable TV Available, Under Ground, Electric Available, Natural Gas Available, Sewer Available, Water Available
Amenities Available Jog/Walk Path, Lake
Waterfront N
Water Access N
Roof Type Shingle
Accessibility None
Porch Deck(s), Porch(es)
Attached Garage 2
Total Parking Spaces 6
Garage Y
Building
Lot Description No Thru Street
Story 3
Foundation Concrete Perimeter
Sewer Public Sewer
Water Public
Architectural Style Colonial
Level or Stories 3
Additional Building Above Grade, Below Grade
Structure Type Dry Wall
New Construction N
Schools
Elementary Schools Greenview Knolls
Middle Schools Esperanza
High Schools Great Mills
School District St. Mary'S County Public Schools
Others
Pets Allowed Y
HOA Fee Include Common Area Maintenance,Management
Senior Community No
Tax ID 1908142122
Ownership Fee Simple
SqFt Source Assessor
Security Features Electric Alarm
Acceptable Financing Cash, Conventional, FHA, VA, USDA
Listing Terms Cash, Conventional, FHA, VA, USDA
Financing Cash,Conventional,FHA,VA,USDA
Special Listing Condition Standard
Pets Description Case by Case Basis
Read Less

Bought with Chanda Littlefield • DIRECT ENTERPRISES LLC
GET MORE INFORMATION




