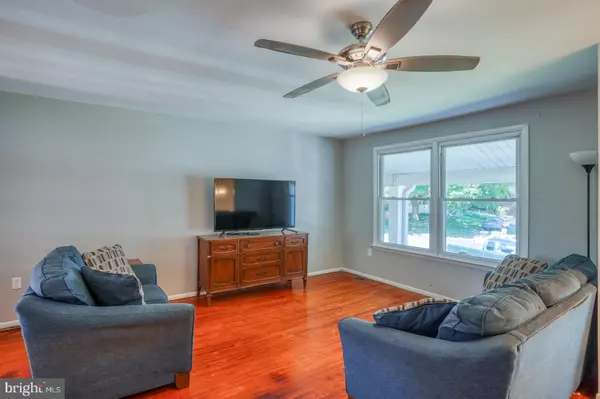For more information regarding the value of a property, please contact us for a free consultation.
752 W BIRCHTREE LN Claymont, DE 19703
Want to know what your home might be worth? Contact us for a FREE valuation!

Our team is ready to help you sell your home for the highest possible price ASAP
Key Details
Sold Price $300,000
Property Type Single Family Home
Sub Type Twin/Semi-Detached
Listing Status Sold
Purchase Type For Sale
Square Footage 1,700 sqft
Price per Sqft $176
Subdivision Greentree
MLS Listing ID DENC2025596
Sold Date 11/28/22
Style Bi-level
Bedrooms 3
Full Baths 1
Half Baths 1
HOA Y/N N
Abv Grd Liv Area 988
Originating Board BRIGHT
Year Built 1968
Annual Tax Amount $1,804
Tax Year 2021
Lot Size 6,970 Sqft
Acres 0.16
Property Description
BACK ON THE MARKET DUE TO BUYERS FINANCING FALLING THROUGH!!! Home has appraised for value and all repairs have been completed. Inventory is low and this home is ready for its new owners!
Welcome to 752 W Birchtree Lane in Greentree. This lovely home is a 3 bedroom 1 ½ bath bi-level twin home that has been wonderfully cared for by its owner. It is situated on a corner lot giving plenty of room for outdoor activities. You enter into a foyer, and move up to the top level, which offers a large living room, opening into a formal dining room. Dual access to the large kitchen from the living room or dining room, offering ease for entertaining. The kitchen has ample counter space and copious amounts of storage with a large pantry and several cabinets. The new fresh paint make you feel at home from the moment you walk in. You won’t want to miss the newly updated full bath with custom built solid wood vanity and matching floor to ceiling storage cabinets that are one of a kind. All three bedrooms are generously sized with the master bedroom having 2 closets and direct access to the hall bathroom. The lower half of the home features a large family room, perfect for a play room, den, sitting room or even a home theater. This room opens through a sliding glass door, into the fenced in back yard featuring a patio for entertaining and small storage shed. There are two additional rooms downstairs, one currently set up as a home gym and another that is the perfect size for a home office. Either could also be used as a 4th and 5th bedroom. The 1/2 bath is situated off of the smaller of the two additional rooms. These rooms have updated flooring with waterproof and scratch proof laminate that comes with transferable warranty. The newly updated laundry area has a washer and dryer, that may remain with the property, updated utility sink with cabinet, new paint and new flooring. The furnace was just replaced this past spring and new hot water heater in 2019. This home offers a one car attached garage, that is outfitted as a workshop with cabinetry and countertop allowing ample storage and workspace for all sorts of projects. The roof was fully replaced in June 2020 with transferable 25 year warranty.
Location
State DE
County New Castle
Area Brandywine (30901)
Zoning NCSD
Rooms
Basement Fully Finished, Outside Entrance
Main Level Bedrooms 3
Interior
Hot Water Electric
Heating Forced Air
Cooling Central A/C
Heat Source Natural Gas
Exterior
Garage Built In
Garage Spaces 1.0
Waterfront N
Water Access N
Accessibility None
Parking Type Attached Garage
Attached Garage 1
Total Parking Spaces 1
Garage Y
Building
Story 2
Foundation Permanent
Sewer Public Sewer
Water Public
Architectural Style Bi-level
Level or Stories 2
Additional Building Above Grade, Below Grade
New Construction N
Schools
Elementary Schools Forwood
Middle Schools Talley
High Schools Mount Pleasant
School District Brandywine
Others
Senior Community No
Tax ID 06-047.00-078
Ownership Fee Simple
SqFt Source Estimated
Acceptable Financing Cash, Conventional, FHA, VA
Listing Terms Cash, Conventional, FHA, VA
Financing Cash,Conventional,FHA,VA
Special Listing Condition Standard
Read Less

Bought with Karen Y Langston • Empower Real Estate, LLC
GET MORE INFORMATION




