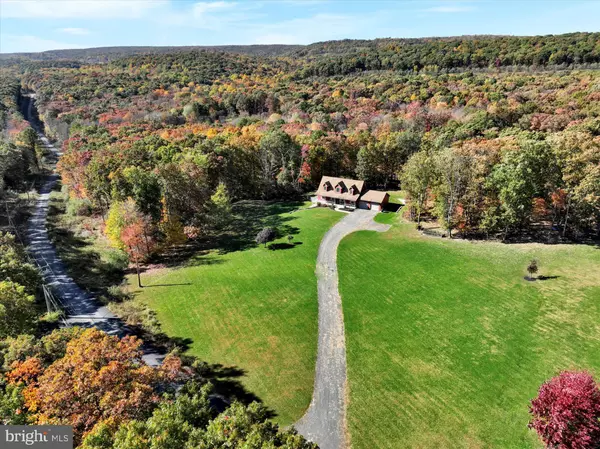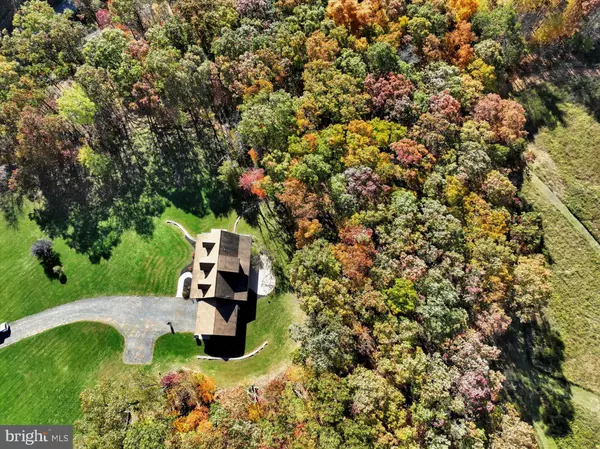For more information regarding the value of a property, please contact us for a free consultation.
110 W DONALDSON ST Tremont, PA 17981
Want to know what your home might be worth? Contact us for a FREE valuation!

Our team is ready to help you sell your home for the highest possible price ASAP
Key Details
Sold Price $436,000
Property Type Single Family Home
Sub Type Detached
Listing Status Sold
Purchase Type For Sale
Square Footage 1,760 sqft
Price per Sqft $247
Subdivision Newtown
MLS Listing ID PASK2008004
Sold Date 11/28/22
Style Cape Cod,Contemporary
Bedrooms 3
Full Baths 2
Half Baths 1
HOA Y/N N
Abv Grd Liv Area 1,760
Originating Board BRIGHT
Year Built 2012
Annual Tax Amount $4,154
Tax Year 2022
Lot Size 5.000 Acres
Acres 5.0
Property Description
Stunning 3BR/2.5BA Cape Cod with a contemporary floor plan situated on 5 country acres. Custom built in 2012, the home features an open floor plan, first floor owner’s suite, combination kitchen and dining room, vaulted great room, and convenient first floor laundry/half bath. An impressive staircase leads to the second floor loft area, the two guest bedrooms and secondary bath. The attention to detail throughout the home will impress even the most discriminating buyer - economical geothermal heating and cooling, water filtration system, and engineered hardwood throughout along with coordinating ceramic tile. Enjoying the outside is easy from the three sided wrap around porch and gracefully curved rear concrete patio. A two car garage and full basement will accommodate all your storage needs. Welcome home to Newtown!
Location
State PA
County Schuylkill
Area Reilly Twp (13324)
Zoning RESIDENTIAL
Rooms
Basement Full, Interior Access, Side Entrance, Walkout Level
Main Level Bedrooms 1
Interior
Interior Features Combination Kitchen/Dining, Dining Area, Entry Level Bedroom, Floor Plan - Open, Kitchen - Eat-In, Kitchen - Island, Soaking Tub, Stall Shower, Tub Shower, Wood Floors
Hot Water Other
Heating Forced Air
Cooling Central A/C
Fireplace N
Heat Source Geo-thermal
Exterior
Garage Garage - Front Entry, Garage Door Opener, Inside Access
Garage Spaces 6.0
Waterfront N
Water Access N
Accessibility None
Parking Type Attached Garage, Driveway
Attached Garage 2
Total Parking Spaces 6
Garage Y
Building
Lot Description Backs to Trees, Front Yard, Level, Partly Wooded, Private, Rear Yard, SideYard(s)
Story 2
Foundation Concrete Perimeter
Sewer On Site Septic
Water Well
Architectural Style Cape Cod, Contemporary
Level or Stories 2
Additional Building Above Grade, Below Grade
New Construction N
Schools
School District Minersville Area
Others
Senior Community No
Tax ID 24-04-0050.003
Ownership Fee Simple
SqFt Source Assessor
Special Listing Condition Standard
Read Less

Bought with Ellen B Renish • Continental Realty Co., Inc.
GET MORE INFORMATION




