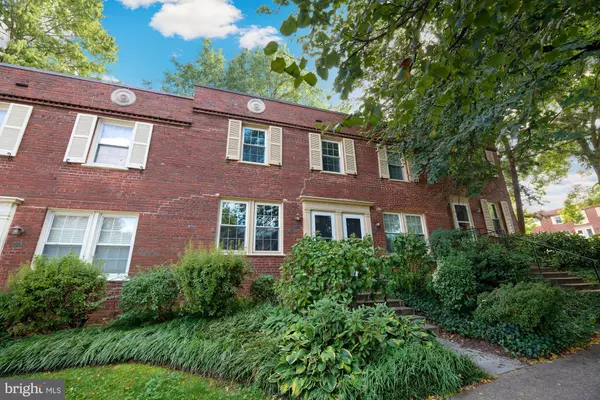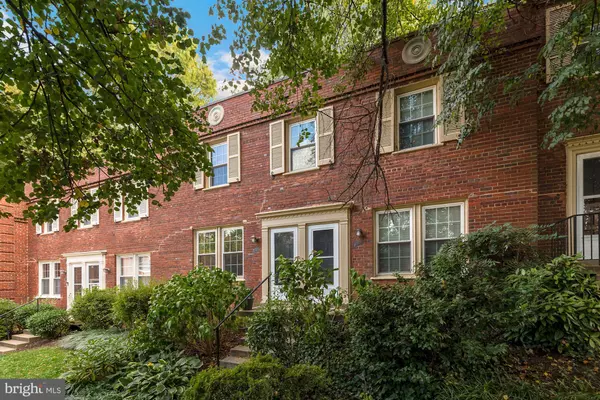For more information regarding the value of a property, please contact us for a free consultation.
1201 S BARTON ST #158 Arlington, VA 22204
Want to know what your home might be worth? Contact us for a FREE valuation!

Our team is ready to help you sell your home for the highest possible price ASAP
Key Details
Sold Price $323,000
Property Type Condo
Sub Type Condo/Co-op
Listing Status Sold
Purchase Type For Sale
Square Footage 800 sqft
Price per Sqft $403
Subdivision Arlington Village
MLS Listing ID VAAR2023250
Sold Date 11/23/22
Style Colonial
Bedrooms 1
Full Baths 1
Condo Fees $405/mo
HOA Y/N N
Abv Grd Liv Area 800
Originating Board BRIGHT
Year Built 1939
Annual Tax Amount $3,276
Tax Year 2022
Property Description
Bright, two level townhouse style condo in historic Arlington Village. Spacious living room with original hardwood parquet flooring. Updated eat in kitchen with new white cabinets, granite counter tops, tile floor and stainless steel appliances. Stackable washer and dryer. Walk out to the deck from the kitchen, into a park like setting. Upper level has a spacious bedroom and full bathroom. Enjoy all the Arlington Village amenities, including tennis courts and an outdoor pool. Located just off of Columbia Pike with plenty of restaurants and shops to choose from. Nearby are Rappahannock Coffee, Bob & Edith's diner, Giant Supermarket, Starbucks, Ledo's Pizza, Pupatella, Acme Pies, Idido's Coffee, Arlington Cinema and Draft House and Walter Reed Community Center. Easy commute by Metro, Washington Blvd, and 395 to the Pentagon, Pentagon City, National Landing, Crystal City, Shirlington, DC and Old Town Alexandria.
Location
State VA
County Arlington
Zoning RA14-26
Rooms
Other Rooms Living Room, Primary Bedroom, Kitchen
Interior
Interior Features Floor Plan - Traditional, Wood Floors
Hot Water Electric
Heating Forced Air
Cooling Central A/C
Flooring Ceramic Tile, Hardwood
Equipment Dishwasher, Disposal, Refrigerator, Icemaker, Dryer, Washer, Oven/Range - Gas
Fireplace N
Appliance Dishwasher, Disposal, Refrigerator, Icemaker, Dryer, Washer, Oven/Range - Gas
Heat Source Electric
Laundry Dryer In Unit, Washer In Unit, Main Floor
Exterior
Exterior Feature Deck(s)
Amenities Available Meeting Room, Pool - Outdoor, Tennis Courts, Common Grounds
Water Access N
Accessibility None
Porch Deck(s)
Garage N
Building
Story 2
Foundation Slab
Sewer Public Sewer
Water Public
Architectural Style Colonial
Level or Stories 2
Additional Building Above Grade, Below Grade
New Construction N
Schools
Elementary Schools Drew
Middle Schools Jefferson
High Schools Wakefield
School District Arlington County Public Schools
Others
Pets Allowed Y
HOA Fee Include Common Area Maintenance,Management,Pool(s),Trash,Sewer,Water
Senior Community No
Tax ID 32-001-158
Ownership Condominium
Special Listing Condition Standard
Pets Allowed Number Limit
Read Less

Bought with Grant P Doe Jr. • Long & Foster Real Estate, Inc.



