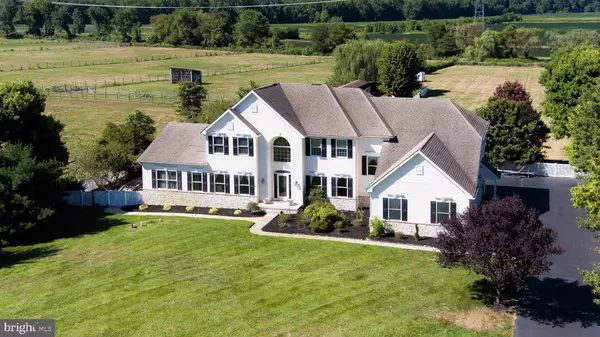For more information regarding the value of a property, please contact us for a free consultation.
337 RED LION RD Southampton, NJ 08088
Want to know what your home might be worth? Contact us for a FREE valuation!

Our team is ready to help you sell your home for the highest possible price ASAP
Key Details
Sold Price $780,000
Property Type Single Family Home
Sub Type Detached
Listing Status Sold
Purchase Type For Sale
Square Footage 4,558 sqft
Price per Sqft $171
Subdivision None Available
MLS Listing ID NJBL2032324
Sold Date 11/18/22
Style Traditional
Bedrooms 6
Full Baths 5
HOA Y/N N
Abv Grd Liv Area 4,558
Originating Board BRIGHT
Year Built 2005
Annual Tax Amount $14,474
Tax Year 2021
Lot Size 2.479 Acres
Acres 2.48
Lot Dimensions 0.00 x 0.00
Property Description
Wow! What a wonderful opportunity to live in a tranquil setting with the most beautiful sunsets and open spaces. This stately home was built in 2005 and then expanded in 2012 with a first-floor in-law suite that exceeds expectations. This addition has a private sitting area, 2 bedrooms with private full bathrooms and another area that leads down to the backyard entrance and second basement access. Perfect for blended families, aging parents, college aged children, extended family stays and so much more. Truly a unique and special living space. Enter the home into the foyer with open stairwell and dining room on the right. The large and open kitchen/family room area is the heart of the home with plenty of room for large gatherings and an abundance of natural light. The kitchen features a center island and lots of cabinet and countertop space. The family room has a gas fireplace with a striking floor to ceiling stone surround. Upstairs, you'll find the primary bedroom with sitting area, attached bathroom and large walk-in closet. You'll find access to one of the three attics in this closet. The upper floor has three additional bedrooms and a hall bathroom, along with an overlook to the main floor. In the basement, you'll find another full bathroom along with lots of entertaining and storage space. There are 2 stairwells going upstairs and 2 stairwells to the basement. There is 3 zoned heat and air and a whole house back up generator if needed. As exceptional as this home is, though, the best thing may be the property that it's on. It truly is a peaceful oasis with the extensive EP Henry paver terraced patio, large inground pool, open space, and beautiful sunsets. It's a lifestyle and an exceptional home just waiting for you to call it yours!
Location
State NJ
County Burlington
Area Southampton Twp (20333)
Zoning RR
Rooms
Other Rooms Dining Room, Primary Bedroom, Sitting Room, Bedroom 2, Bedroom 3, Bedroom 4, Bedroom 5, Kitchen, Family Room, Basement, Laundry, Bedroom 6
Basement Full, Interior Access, Fully Finished
Main Level Bedrooms 2
Interior
Interior Features Additional Stairway, Attic, Carpet, Ceiling Fan(s), Chair Railings, Combination Kitchen/Living, Crown Moldings, Entry Level Bedroom, Family Room Off Kitchen, Formal/Separate Dining Room, Kitchen - Island, Pantry, Primary Bath(s), Recessed Lighting, Sprinkler System, Stall Shower, Tub Shower, Walk-in Closet(s), Wood Floors
Hot Water Natural Gas
Heating Forced Air
Cooling Central A/C
Flooring Hardwood, Carpet, Ceramic Tile
Fireplaces Number 1
Fireplaces Type Gas/Propane, Stone
Fireplace Y
Heat Source Propane - Owned
Laundry Main Floor
Exterior
Parking Features Garage - Side Entry, Garage Door Opener, Inside Access
Garage Spaces 15.0
Fence Fully, Rear, Vinyl, Chain Link
Pool In Ground
Utilities Available Under Ground
Water Access N
View Pasture, Garden/Lawn
Roof Type Shingle
Accessibility None
Attached Garage 3
Total Parking Spaces 15
Garage Y
Building
Story 2
Foundation Concrete Perimeter
Sewer On Site Septic
Water Well
Architectural Style Traditional
Level or Stories 2
Additional Building Above Grade
Structure Type 9'+ Ceilings,Cathedral Ceilings,High
New Construction N
Schools
Elementary Schools Southampton Township School No 2
Middle Schools Southampton Township Sch No 3
High Schools Seneca H.S.
School District Lenape Regional High
Others
Senior Community No
Tax ID 33-01801-00020 14
Ownership Fee Simple
SqFt Source Assessor
Security Features Security System
Special Listing Condition Standard
Read Less

Bought with Nicole White • Weichert Realtors-Burlington



