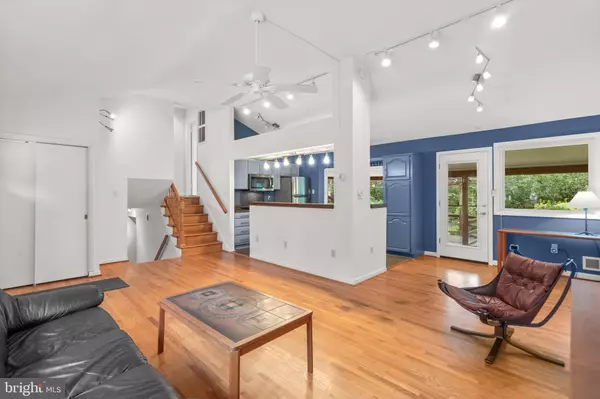For more information regarding the value of a property, please contact us for a free consultation.
4604 TALLAHASSEE AVE Rockville, MD 20853
Want to know what your home might be worth? Contact us for a FREE valuation!

Our team is ready to help you sell your home for the highest possible price ASAP
Key Details
Sold Price $499,900
Property Type Single Family Home
Sub Type Detached
Listing Status Sold
Purchase Type For Sale
Square Footage 1,466 sqft
Price per Sqft $340
Subdivision Aspen Hill Park
MLS Listing ID MDMC2071182
Sold Date 11/10/22
Style Split Level
Bedrooms 3
Full Baths 2
HOA Y/N N
Abv Grd Liv Area 1,066
Originating Board BRIGHT
Year Built 1957
Annual Tax Amount $4,540
Tax Year 2022
Lot Size 7,150 Sqft
Acres 0.16
Property Description
Move right in to this charming split level home in Rockville's Aspen Hill Park. Well maintained home with stunning rear park-like yard with covered patio overlooking mature gardens. Interior offers 3 leveled of living space with 3 generously sized bedrooms, 2 full bathrooms, ample storage space and an open concept main living level. Entry level offers large family room with large windows open to dining area. Pass through window to updated kitchen and vaulted ceilings help the space feel large and open. Access your private yard from dining area. Kitchen offers bonus table space with its bay window. Travel up to your bedroom level with an updated bathroom. Lower level offers a bonus rec room with built in storage, custom built storage room, a second full bath and laundry/utility room. Easy commuter access via major routes. Close to restaurants, shopping & entertainment! Schedule your private tour today!
Location
State MD
County Montgomery
Zoning R60
Rooms
Basement Daylight, Full, Heated, Improved, Interior Access, Outside Entrance, Walkout Level, Windows
Interior
Interior Features Combination Dining/Living, Family Room Off Kitchen, Floor Plan - Open, Kitchen - Table Space, Built-Ins
Hot Water Natural Gas
Heating Forced Air
Cooling Central A/C
Flooring Hardwood
Fireplace N
Heat Source Natural Gas
Laundry Lower Floor
Exterior
Exterior Feature Patio(s), Porch(es)
Waterfront N
Water Access N
Accessibility None
Porch Patio(s), Porch(es)
Parking Type Driveway
Garage N
Building
Story 3
Foundation Slab
Sewer Public Sewer
Water Public
Architectural Style Split Level
Level or Stories 3
Additional Building Above Grade, Below Grade
New Construction N
Schools
School District Montgomery County Public Schools
Others
Senior Community No
Tax ID 161301295220
Ownership Fee Simple
SqFt Source Assessor
Special Listing Condition Standard
Read Less

Bought with Michael J Alderfer • Compass
GET MORE INFORMATION




