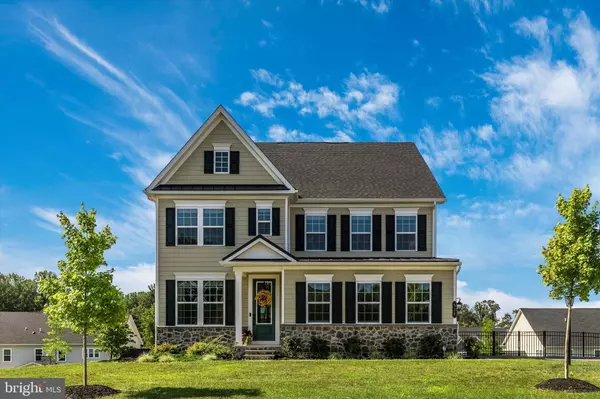For more information regarding the value of a property, please contact us for a free consultation.
528 SEEGER LN West Chester, PA 19380
Want to know what your home might be worth? Contact us for a FREE valuation!

Our team is ready to help you sell your home for the highest possible price ASAP
Key Details
Sold Price $969,000
Property Type Single Family Home
Sub Type Detached
Listing Status Sold
Purchase Type For Sale
Square Footage 4,095 sqft
Price per Sqft $236
Subdivision Greystone
MLS Listing ID PACT2029592
Sold Date 11/10/22
Style Traditional
Bedrooms 4
Full Baths 4
Half Baths 1
HOA Fees $103/mo
HOA Y/N Y
Abv Grd Liv Area 3,056
Originating Board BRIGHT
Year Built 2020
Annual Tax Amount $10,462
Tax Year 2021
Lot Size 0.401 Acres
Acres 0.4
Property Description
Interested in new construction but not the wait? Worried that all of the best lots are taken? Here’s your chance to own a beautifully updated 4 bedroom, 4 ½ bathroom new construction home in the popular NV Greystone community. 7 miles of walking paths, sidewalks and well tended trees and gardens greet you as you enter this neighborhood. Located on a premium lot this home has all the upgrades offered by the builder plus many extra updates added by the owners. As you enter the home, you will love the open and inviting space, hardwood floors and lots of natural light. To the left of the entry is a double door entrance to an office space, complete with built in bookcases. As you continue down the hall, you will feel right at home with the open floor plan, including a dining room/play room, family room and gourmet kitchen. The kitchen has an expansive 7’x 4’ quartz island counter top, pendant lights, upgraded CushionClose carpentry and stainless steel appliances. Entertaining is easy with a double oven, convection microwave and lots of counter space for food prep. The dining area provides ample space for everyday dining or more formal dining. Outside of the dining area is a 30’ deck, including a covered area for those sun baked days. Off the kitchen, the walk in pantry boasts custom built sage shelves and drawers. The mud room entry from the 2 car garage has built in seating and storage nooks. A powder room and extra storage closets complete this level. In the center of the first floor is an elegant stairway with upgraded iron spindles and oak stairs, leading to a perfectly designed second floor. The owner’s suite is elegant and spacious, with an en suite bathroom complete with a soaking tub and upgraded frameless shower, L shaped vanity with dual sinks and a separate water closet. The custom built closet is the size of two walk in closets, and is complete with built in dressers, shelves and multi tier clothes hanging space. Three other bedrooms, all with walk in closets, complete this level. Bedrooms two and three share a Jack and Jill bathroom. Bedroom number four is a perfect guest room with its own en suite bathroom. For added convenience, the laundry room, complete with a high efficiency washer and dryer, folding space and laundry sink is also on this level. For the added wow factor, the finished basement is a perfect retreat, complete with a full wet bar, including sink, dishwasher, refrigerator and custom finishes. A double door provides access to the back yard and extra windows bring in lots of light. A full sized bathroom is also included on this level, as well as an ample storage area. Enjoy the 2 zone HVAC system and SMART features, including NEST thermostat, RING doorbell and exterior security cameras. Fenced in Back Yard. Walking distance to Greystone Elementary. Easy access to Rte 100, Rte 202, Rte 30 bypass, commuter trains and close proximity to West Chester Borough.
Location
State PA
County Chester
Area West Goshen Twp (10352)
Zoning RESIDENTIAL
Rooms
Other Rooms Dining Room, Primary Bedroom, Bedroom 2, Bedroom 3, Bedroom 4, Kitchen, Family Room, Study, Great Room
Basement Daylight, Full, Fully Finished, Walkout Level, Windows, Outside Entrance, Sump Pump
Interior
Interior Features Built-Ins, Carpet, Crown Moldings, Family Room Off Kitchen, Floor Plan - Open, Dining Area, Kitchen - Gourmet, Kitchen - Island, Pantry, Primary Bath(s), Recessed Lighting, Soaking Tub, Stall Shower, Upgraded Countertops, Walk-in Closet(s), Window Treatments, Wood Floors
Hot Water 60+ Gallon Tank, Propane
Heating Forced Air
Cooling Central A/C
Equipment Built-In Microwave, Cooktop, Dishwasher, Disposal, Energy Efficient Appliances, Exhaust Fan, Microwave, Oven - Double, Oven - Self Cleaning, Oven/Range - Gas, Range Hood, Stainless Steel Appliances, Water Heater
Window Features Double Pane,Energy Efficient,Low-E,Screens
Appliance Built-In Microwave, Cooktop, Dishwasher, Disposal, Energy Efficient Appliances, Exhaust Fan, Microwave, Oven - Double, Oven - Self Cleaning, Oven/Range - Gas, Range Hood, Stainless Steel Appliances, Water Heater
Heat Source Propane - Leased
Laundry Upper Floor
Exterior
Garage Garage - Side Entry, Garage Door Opener, Inside Access, Additional Storage Area
Garage Spaces 5.0
Fence Wrought Iron
Utilities Available Propane, Electric Available, Cable TV Available
Waterfront N
Water Access N
Accessibility None
Parking Type Attached Garage, Driveway
Attached Garage 2
Total Parking Spaces 5
Garage Y
Building
Story 2
Foundation Concrete Perimeter
Sewer Public Sewer, Grinder Pump
Water Public
Architectural Style Traditional
Level or Stories 2
Additional Building Above Grade, Below Grade
New Construction N
Schools
School District West Chester Area
Others
Pets Allowed Y
HOA Fee Include Common Area Maintenance
Senior Community No
Tax ID 52-03J-0171
Ownership Fee Simple
SqFt Source Assessor
Security Features Exterior Cameras,Motion Detectors,Smoke Detector,Carbon Monoxide Detector(s)
Horse Property N
Special Listing Condition Standard
Pets Description No Pet Restrictions
Read Less

Bought with Non Member • Non Subscribing Office
GET MORE INFORMATION




