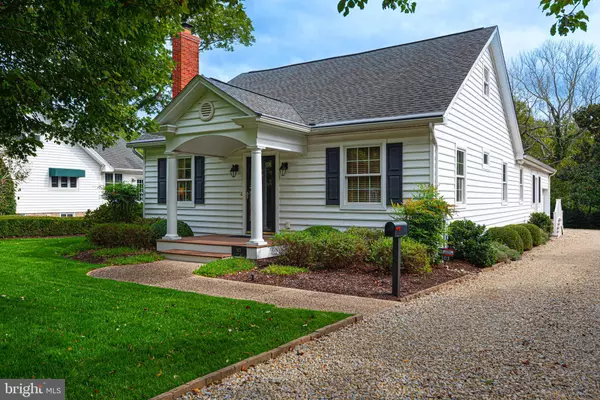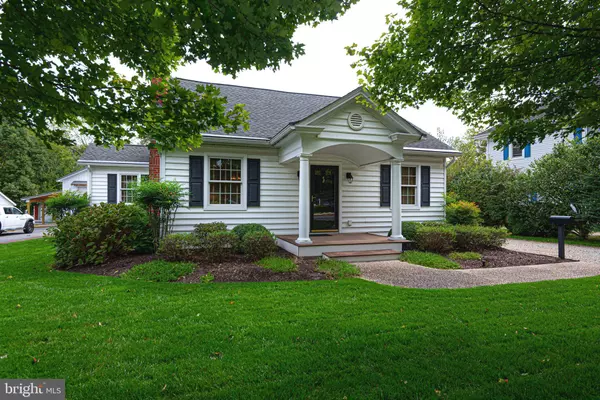For more information regarding the value of a property, please contact us for a free consultation.
503 S MAIN ST Berlin, MD 21811
Want to know what your home might be worth? Contact us for a FREE valuation!

Our team is ready to help you sell your home for the highest possible price ASAP
Key Details
Sold Price $430,000
Property Type Single Family Home
Sub Type Detached
Listing Status Sold
Purchase Type For Sale
Square Footage 1,821 sqft
Price per Sqft $236
Subdivision None Available
MLS Listing ID MDWO2010540
Sold Date 11/09/22
Style Traditional
Bedrooms 2
Full Baths 2
Half Baths 1
HOA Y/N N
Abv Grd Liv Area 1,821
Originating Board BRIGHT
Year Built 1940
Annual Tax Amount $4,237
Tax Year 2022
Lot Size 0.349 Acres
Acres 0.35
Lot Dimensions 0.00 x 0.00
Property Description
Rarely available South Main Street Berlin! This beautiful home has been so well cared for as you will see with major renovations done in 2008. Convenient side entrance boasts composite decking and a single frenched styled door surrounded by two more windows making the space light and bright. As you enter the spacious foyer there is a conveniently located half bath and to the right is the entry to the one car garage with shelving for easy storage. The end of the foyer also houses the laundry area with a corian sink as well. As you enter the cozy family room you will find built in shelving, crown molding and an open area to the kitchen featuring corian counter tops with tiled back splash, and white cabinetry. At the end of the galley kitchen is an adorable breakfast area with chair railing detail. This traditional style home also has a private dining room for entertaining and a formal living room with a brick gas fireplace. The bedrooms have a small hall way entrance with doors to offer privacy to these areas of the home with two beautiful bathrooms tiled, corian vanities and the master en-suite bath has a jacuzzi spa tub. The sellers had the crawl space encapsulated just last year, Rinnai tankless insta hot, generator for emergency energy back up, irrigation system an amazing rear yard with a brick patio lined by mature cypress trees and magnolia trees for privacy complete this one of a kind Berlin home just across the street from the Worcester Preparatory School
Location
State MD
County Worcester
Area Worcester East Of Rt-113
Zoning H-1
Direction South
Rooms
Main Level Bedrooms 2
Interior
Interior Features Attic, Built-Ins, Ceiling Fan(s), Breakfast Area, Crown Moldings, Entry Level Bedroom, Family Room Off Kitchen, Floor Plan - Traditional, Formal/Separate Dining Room, Recessed Lighting, Sprinkler System, Upgraded Countertops, Walk-in Closet(s)
Hot Water Instant Hot Water
Heating Heat Pump(s), Heat Pump - Gas BackUp
Cooling Central A/C, Ceiling Fan(s), Heat Pump(s)
Flooring Ceramic Tile, Engineered Wood
Fireplaces Number 1
Fireplaces Type Brick
Equipment Built-In Microwave, Dishwasher, Disposal, Dryer, Refrigerator, Washer, Water Heater - Tankless
Furnishings No
Fireplace Y
Appliance Built-In Microwave, Dishwasher, Disposal, Dryer, Refrigerator, Washer, Water Heater - Tankless
Heat Source Electric, Natural Gas
Laundry Main Floor
Exterior
Exterior Feature Patio(s)
Garage Garage - Side Entry
Garage Spaces 1.0
Waterfront N
Water Access N
Roof Type Architectural Shingle
Accessibility None
Porch Patio(s)
Attached Garage 1
Total Parking Spaces 1
Garage Y
Building
Lot Description Backs to Trees
Story 1
Foundation Block
Sewer Public Sewer
Water Public
Architectural Style Traditional
Level or Stories 1
Additional Building Above Grade, Below Grade
New Construction N
Schools
Elementary Schools Buckingham
Middle Schools Stephen Decatur
High Schools Stephen Decatur
School District Worcester County Public Schools
Others
Senior Community No
Tax ID 2403032493
Ownership Fee Simple
SqFt Source Assessor
Security Features Security System
Acceptable Financing Cash, Conventional, FHA, VA
Horse Property N
Listing Terms Cash, Conventional, FHA, VA
Financing Cash,Conventional,FHA,VA
Special Listing Condition Standard
Read Less

Bought with Deborah K. Bennington • Berkshire Hathaway HomeServices PenFed Realty - OP
GET MORE INFORMATION




