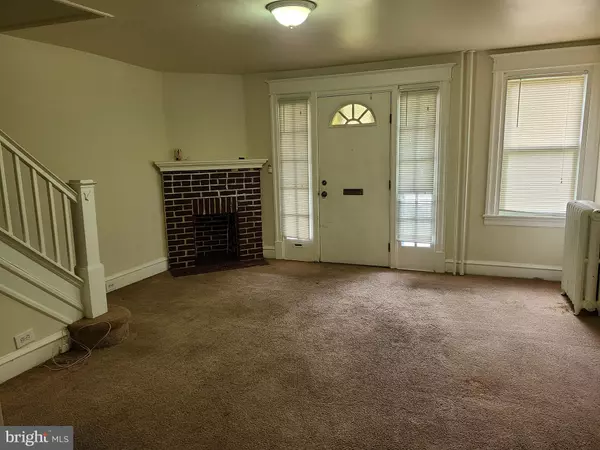For more information regarding the value of a property, please contact us for a free consultation.
322 E UPSAL ST Philadelphia, PA 19119
Want to know what your home might be worth? Contact us for a FREE valuation!

Our team is ready to help you sell your home for the highest possible price ASAP
Key Details
Sold Price $170,000
Property Type Townhouse
Sub Type Interior Row/Townhouse
Listing Status Sold
Purchase Type For Sale
Square Footage 960 sqft
Price per Sqft $177
Subdivision Mt Airy (East)
MLS Listing ID PAPH2160944
Sold Date 01/24/23
Style Other
Bedrooms 3
Full Baths 1
HOA Y/N N
Abv Grd Liv Area 960
Originating Board BRIGHT
Year Built 1925
Annual Tax Amount $1,348
Tax Year 2022
Lot Size 2,400 Sqft
Acres 0.06
Lot Dimensions 16.00 x 150.00
Property Description
Back on the Market and ready-to-go! Buyer's mortgage denied - Repairs made as a result of Buyer's inspection! Not a lot is needed to make this brick and stone Row into a comfortable home. With your "elbow grease", this house will sparkle again! Enjoy the comfort and savings from all the energy-efficient replacement windows, the basement’s secure glass block window, as well as the charm of the Dining room’s picture window (overlooking the backyard). Set back a ways from the street, enjoy cool days beneath the home’s open front porch. Many neighbors have enclosed these over the years to create a separate sunroom. Step inside to the open 16’ wide Living Room, and cozy up to the glow you can create in the corner (brick) fireplace. Beyond the Living room’s curved entryway is the Dining Room, which features a convenient ceramic countertop opening to the Kitchen – a perfect workspace/counter for quick dining, prep area or pass-through for “the goods”. A small pantry cabinet sits behind the kitchen’s mudroom (with its outside entrance to the back yard). Like the Dining room, there are comfortable, energy efficient ceiling fans in all three upstairs bedrooms. The hall bathroom may be small, but that skylight sure makes it bright! The linen closet is directly across from the bathroom. The basement is open for a variety of uses and features energy-efficient gas utilities, laundry, interior access to the attached garage (automatic opener, too) and an outside door that leads to the driveway and the backyard beyond the alley (perfect for storing that 2nd car, camper or trailer). Come see if the “good bones” of this Mt Airy Row isn’t just the right fit to you!
Location
State PA
County Philadelphia
Area 19119 (19119)
Zoning RSA5
Rooms
Other Rooms Living Room, Dining Room, Bedroom 2, Bedroom 3, Kitchen, Basement, Bedroom 1, Laundry, Mud Room, Full Bath
Basement Full
Interior
Interior Features Carpet, Ceiling Fan(s), Kitchen - Galley, Skylight(s), Tub Shower
Hot Water Natural Gas
Heating Hot Water
Cooling None
Equipment Disposal, Dryer, Oven/Range - Gas, Range Hood, Refrigerator, Washer
Fireplace N
Window Features Double Hung,Double Pane,Energy Efficient,Insulated,Replacement,Skylights,Vinyl Clad
Appliance Disposal, Dryer, Oven/Range - Gas, Range Hood, Refrigerator, Washer
Heat Source Natural Gas
Laundry Basement
Exterior
Garage Garage - Rear Entry, Basement Garage, Inside Access
Garage Spaces 3.0
Waterfront N
Water Access N
Roof Type Flat
Accessibility None
Parking Type Attached Garage, Driveway, Off Street
Attached Garage 1
Total Parking Spaces 3
Garage Y
Building
Lot Description Rear Yard
Story 2
Foundation Stone
Sewer Public Sewer
Water Public
Architectural Style Other
Level or Stories 2
Additional Building Above Grade, Below Grade
New Construction N
Schools
Elementary Schools Emlen
School District The School District Of Philadelphia
Others
Senior Community No
Tax ID 221079900
Ownership Fee Simple
SqFt Source Assessor
Special Listing Condition Standard
Read Less

Bought with Harriet Morton • Keller Williams Realty Group
GET MORE INFORMATION




