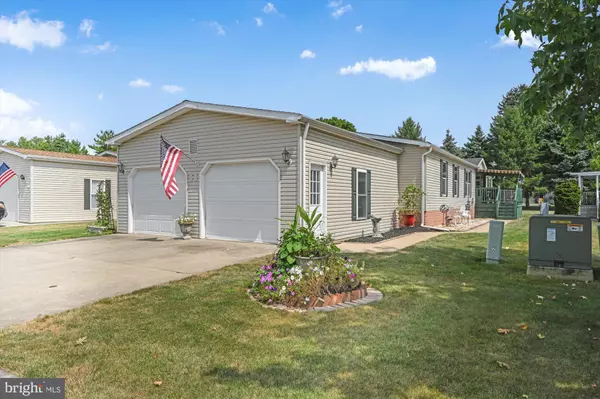For more information regarding the value of a property, please contact us for a free consultation.
113 JUNIPER ST Palmyra, PA 17078
Want to know what your home might be worth? Contact us for a FREE valuation!

Our team is ready to help you sell your home for the highest possible price ASAP
Key Details
Sold Price $155,000
Property Type Manufactured Home
Sub Type Manufactured
Listing Status Sold
Purchase Type For Sale
Square Footage 1,884 sqft
Price per Sqft $82
Subdivision Shadowstone Village
MLS Listing ID PALN2006836
Sold Date 10/26/22
Style Ranch/Rambler
Bedrooms 3
Full Baths 2
HOA Y/N N
Abv Grd Liv Area 1,884
Originating Board BRIGHT
Year Built 2001
Annual Tax Amount $2,278
Tax Year 2022
Property Description
An offer has been received and accepted, however, Sellers are still accepting back-up offers and will continue to show the home to prospective buyers.
It's not every day a Double Wide in Shadowstone Village hits the market that offers a 2 Car Attached Garage. Seize the moment! This 3 bedroom, 2 bath home is well cared for and will not disappoint. The seller is leaving you all kitchen appliances including the convection oven/induction stovetop, refrigerator, dishwasher as well as both washer & dryer. The hot water heater has been replaced in 2016, the roof was also installed in 2018 on both the house and shed. With over 1,800 total square feet there's plenty of room to spread out. Living room, dining room, laundry room, and family room along with a kitchen with island a breakfast area, and three bedrooms each with nice-sized closets and two full baths complete this home. Relax and enjoy the quiet 55+ community from the covered front porch. Lot Rent is $495 a month. Includes access to the community center. Convenient location to grocery stores, banks, and restaurants. See why homeowners love Shadowstone Village. You will too!
Location
State PA
County Lebanon
Area Palmyra Boro (13216)
Zoning MHP
Rooms
Other Rooms Living Room, Dining Room, Bedroom 2, Bedroom 3, Kitchen, Family Room, Foyer, Bedroom 1, Laundry, Bathroom 1, Bathroom 2
Main Level Bedrooms 3
Interior
Interior Features Breakfast Area, Carpet, Ceiling Fan(s), Combination Dining/Living, Entry Level Bedroom, Floor Plan - Open, Kitchen - Island, Primary Bath(s), Stall Shower, Tub Shower, Walk-in Closet(s)
Hot Water Electric
Heating Forced Air
Cooling Central A/C
Flooring Carpet, Laminate Plank, Vinyl
Equipment Dishwasher, Oven/Range - Electric, Refrigerator, Washer, Water Heater, Dryer
Furnishings No
Fireplace N
Window Features Insulated
Appliance Dishwasher, Oven/Range - Electric, Refrigerator, Washer, Water Heater, Dryer
Heat Source Natural Gas
Laundry Main Floor
Exterior
Garage Garage - Front Entry, Garage Door Opener, Additional Storage Area, Inside Access, Oversized
Garage Spaces 2.0
Utilities Available Cable TV, Under Ground
Waterfront N
Water Access N
Roof Type Composite,Shingle
Accessibility No Stairs
Parking Type Attached Garage
Attached Garage 2
Total Parking Spaces 2
Garage Y
Building
Story 1
Foundation Pillar/Post/Pier
Sewer Public Sewer
Water Public
Architectural Style Ranch/Rambler
Level or Stories 1
Additional Building Above Grade, Below Grade
New Construction N
Schools
Middle Schools Palmyra Area
High Schools Palmyra Area
School District Palmyra Area
Others
HOA Fee Include Recreation Facility
Senior Community Yes
Age Restriction 55
Tax ID 16-2287881-359972-5157
Ownership Ground Rent
SqFt Source Assessor
Security Features Smoke Detector
Acceptable Financing Cash, Conventional
Listing Terms Cash, Conventional
Financing Cash,Conventional
Special Listing Condition Standard
Read Less

Bought with Amy Dellinger • Berkshire Hathaway HomeServices Homesale Realty
GET MORE INFORMATION




