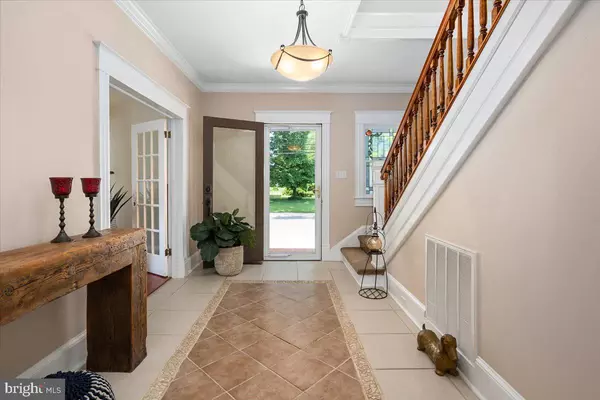For more information regarding the value of a property, please contact us for a free consultation.
613 MARKET ST Pocomoke City, MD 21851
Want to know what your home might be worth? Contact us for a FREE valuation!

Our team is ready to help you sell your home for the highest possible price ASAP
Key Details
Sold Price $410,000
Property Type Single Family Home
Sub Type Detached
Listing Status Sold
Purchase Type For Sale
Square Footage 2,324 sqft
Price per Sqft $176
Subdivision None Available
MLS Listing ID MDWO2008720
Sold Date 10/25/22
Style Traditional
Bedrooms 3
Full Baths 2
Half Baths 1
HOA Y/N N
Abv Grd Liv Area 2,324
Originating Board BRIGHT
Year Built 1920
Annual Tax Amount $3,590
Tax Year 2022
Lot Size 0.407 Acres
Acres 0.41
Lot Dimensions 83.00 x 210.00
Property Description
If you’re looking for a truly turn-key home, then this is the one for you! Located in a small
Worcester County town that’s 30 minutes to Ocean City, Md and 30 minutes to Chincoteague,
Va and just a few blocks to the Pocomoke River. Your kids can walk to award winning public
schools, the MarVa Theater and The Delmarva Discovery Center.
On the first floor you will find a totally remodeled kitchen complete with granite countertops,
tile backsplash, stainless steel appliances and a countertop bar separating the kitchen and
dining area which features a gas fireplace. Hardwood floors flow throughout the remainder of
the downstairs which features a family/TV room off the kitchen a half bath and a larger living
room/family room as well. On the second floor you will find 3 bedrooms and 2 full bathrooms
with hardwood floors throughout. In the winter months you’ll love the heated floors in the
master bathroom. The attic features walk up stairs and flooring throughout. If you like to
entertain, then you will fall in love with the amenities this outdoor space has to offer. A 30’x40’
Pennsylvania Amish Built Custom Garage with a second floor offering 1900 square feet of
finished space which comes complete with HVAC and gas heat. Attached to the garage is a
16’x24’ pavilion with bar top which includes an outdoor kitchen with granite countertops with a
built in Blaze commercial stainless-steel grill with two side burners and a Big Green Egg smoker.
The upper-level patio provides 500 square feet of space and off the pavilion is another 450
square feet complete with a custom gas firepit. Your outdoor living space comes complete with
LED lighting and gives you a grand total of 1334 square feet of endless entertaining possibilities.
A few other features to mention is the new membrane roof installed on the back of the house,
new siding with aluminum trim, complete crawl space encapsulation with dehumidifier, new oil
furnace, alarm system and water treatment system. Don’t hesitate to schedule your showing
today as this home surely won’t last long.
Location
State MD
County Worcester
Area Worcester West Of Rt-113
Zoning R-3
Rooms
Basement Improved
Interior
Interior Features Attic, Bar, Breakfast Area, Combination Dining/Living, Floor Plan - Traditional, Upgraded Countertops, Wood Floors
Hot Water Electric
Heating Heat Pump - Electric BackUp
Cooling Central A/C
Flooring Hardwood, Heated, Tile/Brick
Fireplaces Number 1
Fireplaces Type Gas/Propane
Equipment Dishwasher, Dryer, Oven/Range - Electric, Refrigerator, Washer
Fireplace Y
Appliance Dishwasher, Dryer, Oven/Range - Electric, Refrigerator, Washer
Heat Source Oil, Electric, Propane - Leased
Laundry Dryer In Unit, Washer In Unit, Upper Floor
Exterior
Exterior Feature Patio(s)
Garage Garage - Front Entry, Oversized, Other
Garage Spaces 4.0
Waterfront N
Water Access N
View Street
Roof Type Architectural Shingle
Accessibility None
Porch Patio(s)
Parking Type Detached Garage, Driveway
Total Parking Spaces 4
Garage Y
Building
Lot Description Backs to Trees, Front Yard, Landscaping, Rear Yard
Story 2
Foundation Block
Sewer Public Sewer
Water Public
Architectural Style Traditional
Level or Stories 2
Additional Building Above Grade, Below Grade
Structure Type Beamed Ceilings,Dry Wall
New Construction N
Schools
School District Worcester County Public Schools
Others
Senior Community No
Tax ID 2401030485
Ownership Fee Simple
SqFt Source Assessor
Security Features Security System
Acceptable Financing Cash, Conventional
Listing Terms Cash, Conventional
Financing Cash,Conventional
Special Listing Condition Standard
Read Less

Bought with Anna Montgomery • Long & Foster Real Estate, Inc.
GET MORE INFORMATION




