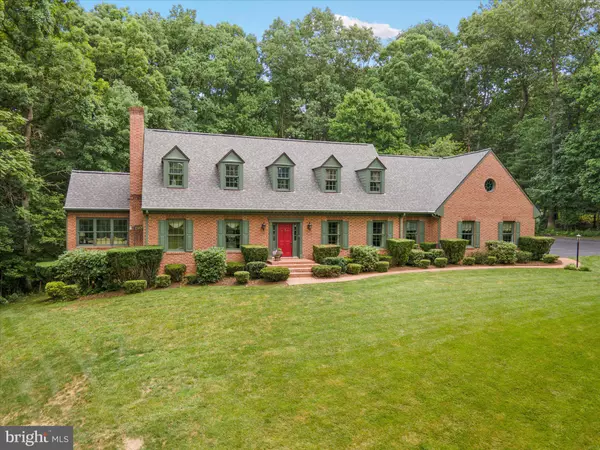For more information regarding the value of a property, please contact us for a free consultation.
61 LINWOOD WAY Martinsburg, WV 25403
Want to know what your home might be worth? Contact us for a FREE valuation!

Our team is ready to help you sell your home for the highest possible price ASAP
Key Details
Sold Price $890,000
Property Type Single Family Home
Sub Type Detached
Listing Status Sold
Purchase Type For Sale
Square Footage 5,356 sqft
Price per Sqft $166
Subdivision Millpoint
MLS Listing ID WVBE2012888
Sold Date 10/25/22
Style Cape Cod
Bedrooms 4
Full Baths 3
Half Baths 1
HOA Fees $20/ann
HOA Y/N Y
Abv Grd Liv Area 3,856
Originating Board BRIGHT
Year Built 1990
Annual Tax Amount $3,188
Tax Year 2022
Lot Size 2.080 Acres
Acres 2.08
Property Description
Nestled on a scenic. elevated, wooded 2-acre lot in prestigious Millpoint subdivision. This immaculate custom-built 5,300 sq ft brick Cape Cod with manicured lawn and detailed landscaping is host to great indoor and outdoor family living.
Private and tranquil setting, boasts an in-ground pool w/auto cover, custom designed hardscaping with fire-pit, large expansive deck and screened-in porch. Open and spacious interior living with 9' ceilings, crown molding. large gourmet kitchen, family area with custom designed shelving, cabinetry, gas fireplace, relaxing sunroom opens to a tranquil screened-in porch. Formal dining room with raised panels and a spacious office, ideal for work from home situation with custom shelving, and large laundry room complete the main level. The main level is complimented by a rear wall of windows and French doors to provide expansive views and access to a beautiful backyard and outdoor living area.
Finished walkout basement with great natural lighting opens to the backyard pool area through French doors and brick patio. The basement is designed for family and friends to gather with space for pool tables, foots ball table, TV area and beautiful brick fireplace. This level also boasts a large bedroom with full bath and large work-out/Gym room.
Through the open, two-story foyer with balusterd landing, the second floor is host to three additional bedrooms. A large spacious primary bedroom with 11' faulted ceilings opens to a large updated Primary bath with vanity area and walk-in closet. Two additional large bedrooms accompany a full bath. Each bathrooms features skylights for natural lighting. A large bonus room at the end of the hall provides great space for an additional bedroom, playroom, craft room, etc.!
Additionally, there is a great over-sized 2 car garage with two additional storage areas for pool supplies and outdoor equipment.
We invite you to experience the prospect of this beautiful "forever home" for your family and friends!
Location
State WV
County Berkeley
Zoning 101
Direction North
Rooms
Other Rooms Living Room, Dining Room, Primary Bedroom, Bedroom 2, Kitchen, Family Room, Bedroom 1, Sun/Florida Room, Exercise Room, Office, Recreation Room, Bathroom 1, Primary Bathroom
Basement Fully Finished
Interior
Interior Features Breakfast Area, Built-Ins, Carpet, Chair Railings, Crown Moldings, Family Room Off Kitchen, Floor Plan - Open, Kitchen - Gourmet, Primary Bath(s), Pantry, Skylight(s), Upgraded Countertops, Walk-in Closet(s), Wood Floors
Hot Water Electric
Heating Heat Pump(s)
Cooling Central A/C
Flooring Hardwood, Carpet, Ceramic Tile
Fireplaces Number 2
Equipment Stainless Steel Appliances, Refrigerator, Dryer - Electric, Dishwasher, Built-In Microwave
Appliance Stainless Steel Appliances, Refrigerator, Dryer - Electric, Dishwasher, Built-In Microwave
Heat Source Propane - Owned
Exterior
Exterior Feature Deck(s), Porch(es), Patio(s)
Garage Garage - Side Entry, Garage Door Opener
Garage Spaces 2.0
Fence Invisible
Pool In Ground, Heated, Filtered, Vinyl
Utilities Available Cable TV Available
Waterfront N
Water Access N
Roof Type Architectural Shingle
Accessibility None
Porch Deck(s), Porch(es), Patio(s)
Parking Type Attached Garage
Attached Garage 2
Total Parking Spaces 2
Garage Y
Building
Lot Description Backs to Trees, Corner, Landscaping
Story 3
Foundation Brick/Mortar
Sewer Public Sewer
Water Well
Architectural Style Cape Cod
Level or Stories 3
Additional Building Above Grade, Below Grade
Structure Type 9'+ Ceilings
New Construction N
Schools
School District Berkeley County Schools
Others
Senior Community No
Tax ID 04 37S002300000000
Ownership Fee Simple
SqFt Source Assessor
Acceptable Financing Cash, Conventional, FHA, VA
Listing Terms Cash, Conventional, FHA, VA
Financing Cash,Conventional,FHA,VA
Special Listing Condition Standard
Read Less

Bought with Garrett Scott Donham • Burch Real Estate Group, LLC
GET MORE INFORMATION




