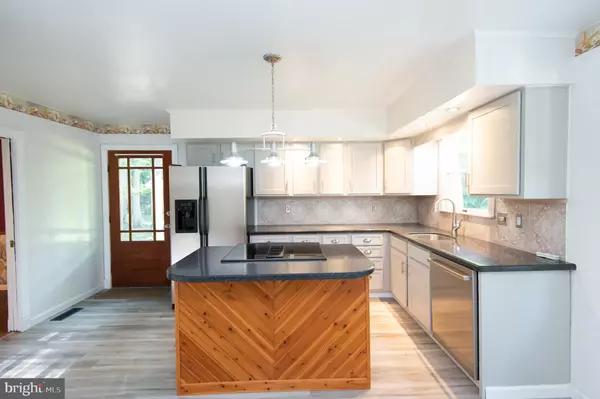For more information regarding the value of a property, please contact us for a free consultation.
10774 CHAPEL RD Cordova, MD 21625
Want to know what your home might be worth? Contact us for a FREE valuation!

Our team is ready to help you sell your home for the highest possible price ASAP
Key Details
Sold Price $525,000
Property Type Single Family Home
Sub Type Detached
Listing Status Sold
Purchase Type For Sale
Square Footage 2,400 sqft
Price per Sqft $218
Subdivision None Available
MLS Listing ID MDTA2003352
Sold Date 10/25/22
Style Colonial
Bedrooms 4
Full Baths 2
Half Baths 1
HOA Y/N N
Abv Grd Liv Area 2,400
Originating Board BRIGHT
Year Built 1979
Annual Tax Amount $2,771
Tax Year 2022
Lot Size 18.530 Acres
Acres 18.53
Property Description
Designed with your comfort in mind, the traditional floor plan features a classic interior and comes equipped with well-proportioned rooms and a full basement. Sleek and modern, this well-equipped newly upgraded kitchen has granite countertops, center kitchen island with JENNAIR electric range and custom cabinets. Inviting interior features include original hardwood and upgraded luxury vinyl plank flooring. There is plenty of room to roam with approximately 18.5 acres with a tranquil backyard, which features a large platform deck, hot tub surrounded by mature hardwood trees; A quiet haven where you can really relax. Enjoy rural and community living in a relaxed area of Talbot County. The sprawling lot offers plenty of room to play, hunt and work if you like. Within a few easy miles you are close to a farmers' market, several grocery stores, local shops along with mixed-use shopping and restaurants. Every convenience is just a few miles away. An easy commute, to the western shore or to the Delaware beaches is also a plus! Enjoy an expansive workshop, double car detached garage and an opened metal pole shed for equipment and toys. See for yourself what this home has to offer. Please view the 3D Tour and floor plan to take a closer look!
Location
State MD
County Talbot
Zoning RES
Rooms
Other Rooms Living Room, Dining Room, Primary Bedroom, Bedroom 2, Bedroom 3, Bedroom 4, Kitchen, Family Room, Basement, Foyer, Primary Bathroom, Full Bath, Half Bath
Basement Other
Interior
Interior Features Kitchen - Table Space, Attic, Ceiling Fan(s), Dining Area, Formal/Separate Dining Room, Floor Plan - Traditional, WhirlPool/HotTub, Window Treatments, Kitchen - Eat-In, Wood Floors
Hot Water Propane
Heating Heat Pump(s)
Cooling Central A/C
Fireplaces Number 2
Fireplaces Type Gas/Propane, Equipment, Brick, Wood
Equipment Central Vacuum, Cooktop, Dishwasher, Extra Refrigerator/Freezer, Instant Hot Water, Icemaker, Stove, Washer
Furnishings No
Fireplace Y
Window Features Energy Efficient
Appliance Central Vacuum, Cooktop, Dishwasher, Extra Refrigerator/Freezer, Instant Hot Water, Icemaker, Stove, Washer
Heat Source Electric
Laundry Basement, Dryer In Unit, Has Laundry, Washer In Unit, Lower Floor
Exterior
Exterior Feature Deck(s)
Garage Additional Storage Area, Garage Door Opener, Oversized
Garage Spaces 6.0
Waterfront N
Water Access N
View Trees/Woods
Roof Type Asphalt
Street Surface Dirt,Gravel,Paved
Accessibility None
Porch Deck(s)
Parking Type Detached Garage, Driveway
Total Parking Spaces 6
Garage Y
Building
Lot Description Backs to Trees, Front Yard, Partly Wooded, Trees/Wooded
Story 2
Foundation Block
Sewer On Site Septic
Water Well
Architectural Style Colonial
Level or Stories 2
Additional Building Above Grade, Below Grade
Structure Type Beamed Ceilings,Dry Wall
New Construction N
Schools
School District Talbot County Public Schools
Others
Pets Allowed Y
Senior Community No
Tax ID 2104158105
Ownership Fee Simple
SqFt Source Estimated
Acceptable Financing Cash, Conventional
Horse Property N
Listing Terms Cash, Conventional
Financing Cash,Conventional
Special Listing Condition Standard
Pets Description No Pet Restrictions
Read Less

Bought with Julie A. Stevenson • Shore Living Real Estate
GET MORE INFORMATION




