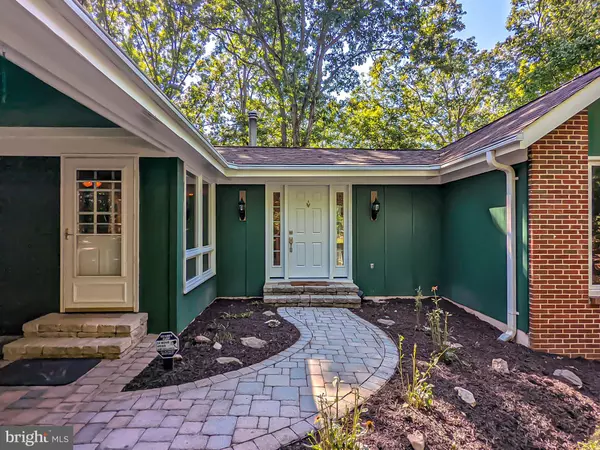For more information regarding the value of a property, please contact us for a free consultation.
16495 ROBLEDO RD Gainesville, VA 20155
Want to know what your home might be worth? Contact us for a FREE valuation!

Our team is ready to help you sell your home for the highest possible price ASAP
Key Details
Sold Price $630,000
Property Type Single Family Home
Sub Type Detached
Listing Status Sold
Purchase Type For Sale
Square Footage 2,448 sqft
Price per Sqft $257
Subdivision Falkland Farm
MLS Listing ID VAPW2036678
Sold Date 10/21/22
Style Raised Ranch/Rambler
Bedrooms 4
Full Baths 3
HOA Y/N N
Abv Grd Liv Area 1,632
Originating Board BRIGHT
Year Built 1976
Annual Tax Amount $5,340
Tax Year 2022
Lot Size 3.544 Acres
Acres 3.54
Property Description
Unbelievable Price for 3.4 Acres with a 4 Stall Horse Barn, 4 Large Bedrooms, and 3 Beautiful Ceramic Baths with Custom Cabinets. Possible 5th Bedroom, Office, Workout Room, In-Law Suite. Many Upgrades and Updates. Gourmet Country Kitchen with Custom Cabinets, Upscale Refrigerator, Luxury Cooktop, and Double Ovens. Very Private, Quiet, Nature Lovers Dream Built Home in a Wonderful Pastoral Setting with Mountain Views, Great Sunsets, and Lots of Trees. Country Living at its Best! Extra Large Windows and SGD's Doors Afford Lots of Light Throughout. Brick Front Raised Ranch with 1632 sq. ft. on main level (3,264 overall). Close to Rt. 66(only 3.4 miles). Minutes To Wegmans, Gainesville Shopping, Restaurants etc. Beautiful Extra-Large Brazilian Cherry Wood Foyer Entrance with 2 Large Closets. Open Floor Plan Combines the Kitchen, Breakfast Area, and Large Family Room. Raised Harth All Brick Fireplace with Glass Doors and Fireplace Screen. High Efficiency Oversized Windows and Doors. Brazilian Cherry Hard Wood Floors. Lots of Closet Space. Laundry Room with Utility Sink and Cabinets. Recreation Room with Full Light and Sliding Glass Door. Extra-Large Storage Room. Outside Entrances on Lower Level. Exterior/Interior Repainted. New Custom Kitchen Cabinets with Granite Countertop 08/18, New Electric Cooktop 10/18, New Kitchen Ventilation System 10/18, New Designer Architectural Roof and Custom No-Leaf Gutters 05/19, New Well Pump 03/20, Exterior Fireplace Restoration and Chimney Serviced 08/19, Interior Paint 08/18, New Custom Front Door with Sidelights 06/14. New Septic Pump 07/14. Custom Outside Stone Front Entrance Stairs and Walkways. Large Custom Stone Floor 2 Car Carport with Entry Way to Family Room. Rear Wrap Around Deck Great for Entertaining and Morning Coffee. Custom Landscaping. Fenced with Farm Gates. Large Shed. Lovely Regular Shaped Lot/Plat Available.
Location
State VA
County Prince William
Zoning A1
Rooms
Basement Connecting Stairway, Full, Heated, Improved, Interior Access, Outside Entrance, Rear Entrance, Fully Finished, Walkout Level, Windows
Main Level Bedrooms 3
Interior
Interior Features Dining Area, Entry Level Bedroom, Formal/Separate Dining Room, Kitchen - Island, Recessed Lighting, Upgraded Countertops, Wood Floors
Hot Water Electric
Heating Forced Air
Cooling Central A/C
Fireplaces Number 1
Fireplaces Type Brick
Equipment Refrigerator, Dishwasher, Dryer, Icemaker, Oven - Double, Oven - Wall, Washer
Fireplace Y
Window Features Energy Efficient
Appliance Refrigerator, Dishwasher, Dryer, Icemaker, Oven - Double, Oven - Wall, Washer
Heat Source Oil
Laundry Basement
Exterior
Exterior Feature Deck(s)
Garage Spaces 2.0
Water Access N
Accessibility None
Porch Deck(s)
Total Parking Spaces 2
Garage N
Building
Story 2
Foundation Block
Sewer Septic Exists
Water Private, Well
Architectural Style Raised Ranch/Rambler
Level or Stories 2
Additional Building Above Grade, Below Grade
New Construction N
Schools
Elementary Schools Call School Board
Middle Schools Call School Board
High Schools Call School Board
School District Prince William County Public Schools
Others
Senior Community No
Tax ID 7197-60-2979
Ownership Fee Simple
SqFt Source Assessor
Horse Property Y
Horse Feature Horses Allowed, Stable(s)
Special Listing Condition Standard
Read Less

Bought with Noemi N Harned • Samson Properties



