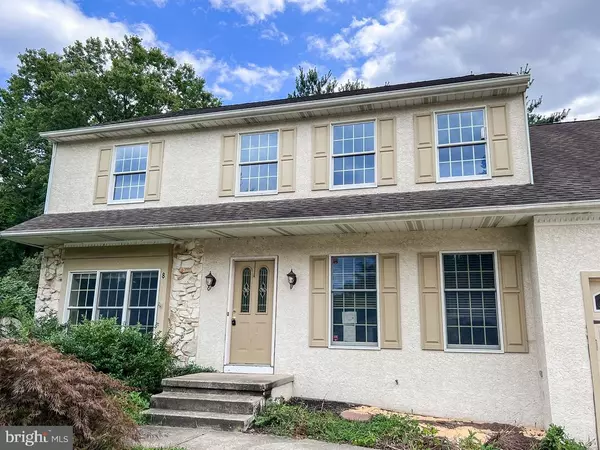For more information regarding the value of a property, please contact us for a free consultation.
8 WAGON WHEEL DR Mount Laurel, NJ 08054
Want to know what your home might be worth? Contact us for a FREE valuation!

Our team is ready to help you sell your home for the highest possible price ASAP
Key Details
Sold Price $411,100
Property Type Single Family Home
Sub Type Detached
Listing Status Sold
Purchase Type For Sale
Square Footage 2,780 sqft
Price per Sqft $147
Subdivision Strawbridge Run
MLS Listing ID NJBL2032076
Sold Date 10/12/22
Style Colonial
Bedrooms 4
Full Baths 2
Half Baths 1
HOA Y/N N
Abv Grd Liv Area 2,780
Originating Board BRIGHT
Year Built 1986
Annual Tax Amount $10,573
Tax Year 2021
Lot Size 0.260 Acres
Acres 0.26
Lot Dimensions 94.00 x 116.00
Property Description
Don't miss the opportunity to own this 4 bedrooms, 2.5 bath Colonial home with approximately 2780 square feet of living space! Features include an open floor plan, hardwood and carpeted ooring, living room, kitchen with wood grain cabinets, granite countertops, appliances, and a breakfast bar overlooking the dining area with a stone fireplace! Exterior features a deck to sit on for tons of fresh air & sunlight while enjoying the privacy of your fenced spacious backyard! Located near shopping, restaurants, & everything Mount Laurel has to oer! TONS of Potential!! Being sold AS IS, WHERE IS, Buyer is responsible for all inspections, CO, and certifications. All information and property details set forth in this listing, including all utilities and all room dimensions which are approximate, are deemed reliable but not guaranteed and should be independently verified if any person intends to engage in a transaction based upon it. Seller/current owner does not represent and/or guarantee that all property information and details have been provided in this MLS listing.
Location
State NJ
County Burlington
Area Mount Laurel Twp (20324)
Zoning RES
Rooms
Other Rooms Living Room, Dining Room, Primary Bedroom, Bedroom 2, Bedroom 3, Kitchen, Family Room, Bedroom 1, Other, Attic
Basement Full
Interior
Hot Water Natural Gas
Heating Forced Air
Cooling Central A/C
Fireplaces Number 1
Fireplace Y
Heat Source Natural Gas
Laundry Main Floor
Exterior
Exterior Feature Deck(s)
Garage Garage - Front Entry
Garage Spaces 3.0
Waterfront N
Water Access N
Roof Type Shingle
Accessibility None
Porch Deck(s)
Parking Type Driveway, Attached Garage
Attached Garage 3
Total Parking Spaces 3
Garage Y
Building
Story 2
Foundation Block
Sewer Public Sewer
Water Public
Architectural Style Colonial
Level or Stories 2
Additional Building Above Grade, Below Grade
New Construction N
Schools
School District Lenape Regional High
Others
Senior Community No
Tax ID 24-00901 03-00006
Ownership Fee Simple
SqFt Source Estimated
Special Listing Condition REO (Real Estate Owned)
Read Less

Bought with Craig R Roloff • RE/MAX Of Cherry Hill
GET MORE INFORMATION




