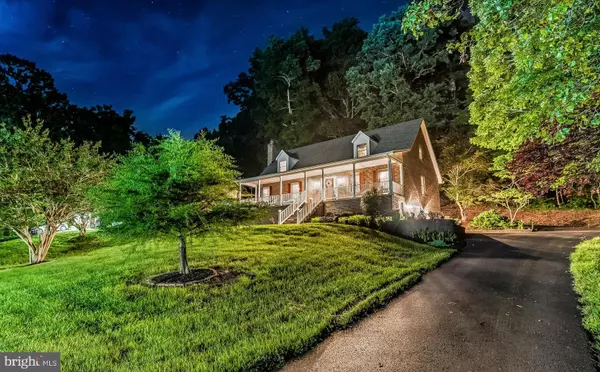For more information regarding the value of a property, please contact us for a free consultation.
935 CHART CT Lusby, MD 20657
Want to know what your home might be worth? Contact us for a FREE valuation!

Our team is ready to help you sell your home for the highest possible price ASAP
Key Details
Sold Price $647,200
Property Type Single Family Home
Sub Type Detached
Listing Status Sold
Purchase Type For Sale
Square Footage 3,492 sqft
Price per Sqft $185
Subdivision White Sands
MLS Listing ID MDCA2006238
Sold Date 10/07/22
Style Cape Cod
Bedrooms 4
Full Baths 3
Half Baths 1
HOA Fees $16/ann
HOA Y/N Y
Abv Grd Liv Area 2,268
Originating Board BRIGHT
Year Built 1988
Annual Tax Amount $3,947
Tax Year 2021
Lot Size 1.183 Acres
Acres 1.18
Property Description
Major price improvement allows todays buyer to secure the dream of life on the water with this water front treasure located on John’s Creek. Sellers are motivated. New price adjustment is below market value of the home, allowing some lucky buyer to have instant equity! Prestigious all brick home takes it to the next level with over an acre of land and your own private pier to enjoy fishing, crabbing, kayaking or boating as the water leads to St Leonards Creek, into the Patuxent River and opening into the Chesapeake Bay. The oversized front porch will be your go to spot for the summer evenings as you relax on your front porch swing and enjoy your water views. Inside you will find luxurious upgrades throughout including a spacious and welcoming foyer, sunken family room to the left with a brick fireplace as its focal point. Gourmet kitchen has been recently updated with custom cabinets, granite counters, high end ss appliances including gas stove, and lots of natural light. The separate formal dining room opens to both family room and kitchen making entertaining a breeze. Main level also features a spacious owners suite with super bath and huge walk in closet. Laundry with new washer and dryer is also on the main level allowing for stair free living if you choose. Upstairs you will find two generously sized bedrooms, and an additional full bath. The lower level is suited for todays living with fourth bedroom or office space with its own exterior exit, a full bath and sauna and a brand new rec room. Endless possibilities here whether it’s a place to work from home, a private guest suite, an potential income producing space or simply more living space for you. Paved driveway wraps around to offer a stair free entry into the home and parking for a crowd when you entertain. Meticulously landscaped flower beds, hardscape stone walls, walk ways and patio. Built in garage and huge storage room give plenty of space for all that you own. Home generator including so no concerns about ever losing power. This waterfront home is truly what you have been looking for to get away from it all but have all of the luxury you desire and the function that you need for day-to-day life. All located on a very private quiet street in a community that offers a walkable waterfront restaurant offering great food and local entertainment. Enjoy peace of mind knowing that the home has been pre inspected and is ready for you!
Location
State MD
County Calvert
Zoning R
Rooms
Other Rooms Living Room, Dining Room, Primary Bedroom, Bedroom 2, Bedroom 3, Bedroom 4, Kitchen, Basement, Foyer, Laundry, Storage Room, Utility Room
Basement Heated, Garage Access, Improved, Interior Access, Outside Entrance, Walkout Level, Workshop
Main Level Bedrooms 1
Interior
Interior Features Attic, Kitchen - Gourmet, Breakfast Area, Combination Kitchen/Dining, Primary Bath(s), Entry Level Bedroom, Upgraded Countertops, Sauna, Wood Floors, Recessed Lighting, Floor Plan - Traditional
Hot Water Electric
Heating Heat Pump(s), Heat Pump - Gas BackUp
Cooling Central A/C, Heat Pump(s)
Flooring Carpet, Hardwood, Ceramic Tile
Fireplaces Number 1
Fireplaces Type Mantel(s), Fireplace - Glass Doors, Screen, Brick
Equipment Dishwasher, Dryer - Front Loading, Exhaust Fan, Oven/Range - Gas, Range Hood, Refrigerator, Washer - Front Loading, Water Heater, Disposal, Dryer, Microwave
Fireplace Y
Window Features Bay/Bow,Double Pane
Appliance Dishwasher, Dryer - Front Loading, Exhaust Fan, Oven/Range - Gas, Range Hood, Refrigerator, Washer - Front Loading, Water Heater, Disposal, Dryer, Microwave
Heat Source Electric
Laundry Main Floor
Exterior
Exterior Feature Patio(s), Porch(es)
Garage Basement Garage, Garage - Side Entry, Garage Door Opener
Garage Spaces 1.0
Utilities Available Cable TV Available, Electric Available, Phone Available
Amenities Available Club House, Common Grounds, Picnic Area, Tot Lots/Playground
Waterfront Y
Waterfront Description Private Dock Site
Water Access Y
Water Access Desc Boat - Powered,Canoe/Kayak,Fishing Allowed,Personal Watercraft (PWC),Sail,Swimming Allowed,Waterski/Wakeboard
View Water, Trees/Woods
Roof Type Shingle
Accessibility None
Porch Patio(s), Porch(es)
Parking Type Off Street, Driveway, Attached Garage
Attached Garage 1
Total Parking Spaces 1
Garage Y
Building
Lot Description Backs to Trees, Cul-de-sac, Irregular, Landscaping, Stream/Creek, Additional Lot(s)
Story 3
Foundation Slab
Sewer Septic Exists
Water Private
Architectural Style Cape Cod
Level or Stories 3
Additional Building Above Grade, Below Grade
Structure Type Dry Wall
New Construction N
Schools
Middle Schools Southern
High Schools Calvert
School District Calvert County Public Schools
Others
Senior Community No
Tax ID 0501058339
Ownership Fee Simple
SqFt Source Assessor
Security Features Security System,Smoke Detector
Acceptable Financing Cash, Conventional, FHA, Private, USDA, VA
Listing Terms Cash, Conventional, FHA, Private, USDA, VA
Financing Cash,Conventional,FHA,Private,USDA,VA
Special Listing Condition Standard
Read Less

Bought with Patricia E Stueckler • Keller Williams, LLC
GET MORE INFORMATION




